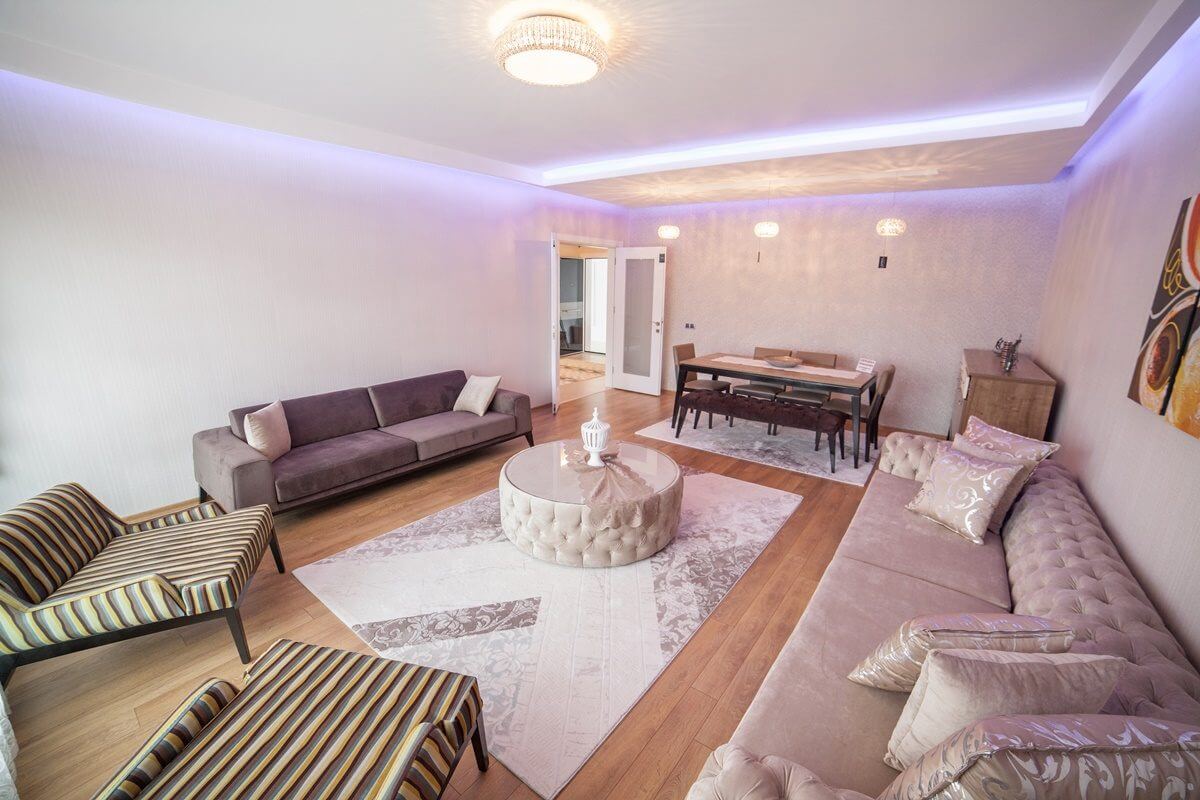Prefabricated House Information, Uncategorized
How is the Inside of the Prefabricated House?
In recent years, there has been a great increase in the sales of prefabricated houses. Especially since we are in an earthquake zone, many people remain in doubt about the durability of the houses and want to live in a safer area. At this point, since prefabricated houses are resistant to earthquakes, most people set up their new living space with prefabricated houses. In addition, prefabricated houses are preferred for a beautiful detached house with a garden by getting rid of the life trapped in the buildings. The fact that prefabricated houses designed for 4 seasons, suitable for summer and winter use, are offered at affordable prices also attracts most people. At this point, there are many curious issues in prefabricated houses. Although there are more or less ideas about prefabricated houses due to their external appearance, the most curious subject is the internal structure of prefabricated houses. In this article we What is the interior of prefabricated houses like? We will provide detailed information on this subject. You can find all kinds of information about the interior structure of the houses in this article and find the answers to your questions.
*** If you have plasterboard made inside, you can see inside your house without any lines, like a reinforced concrete house, without seeing the connection points in between.
(As an Ideal House, we can do it as extra labor)
Interior of Prefabricated House with Plasterboard;

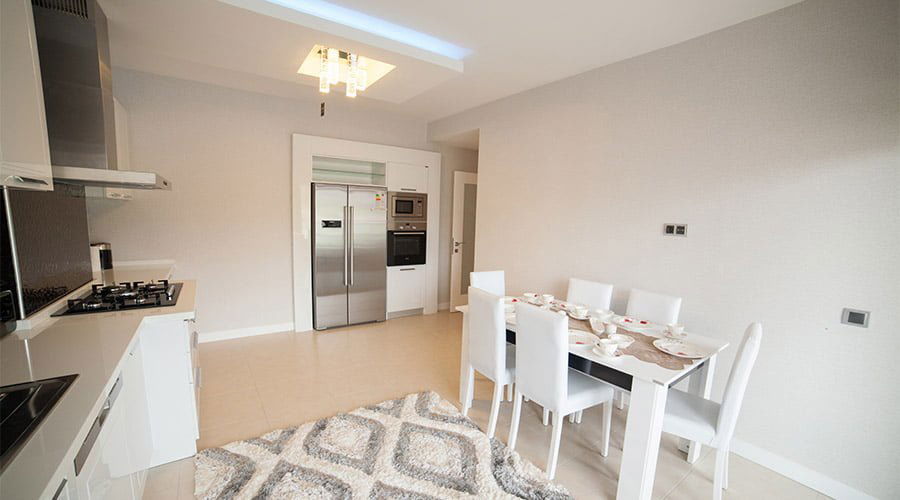

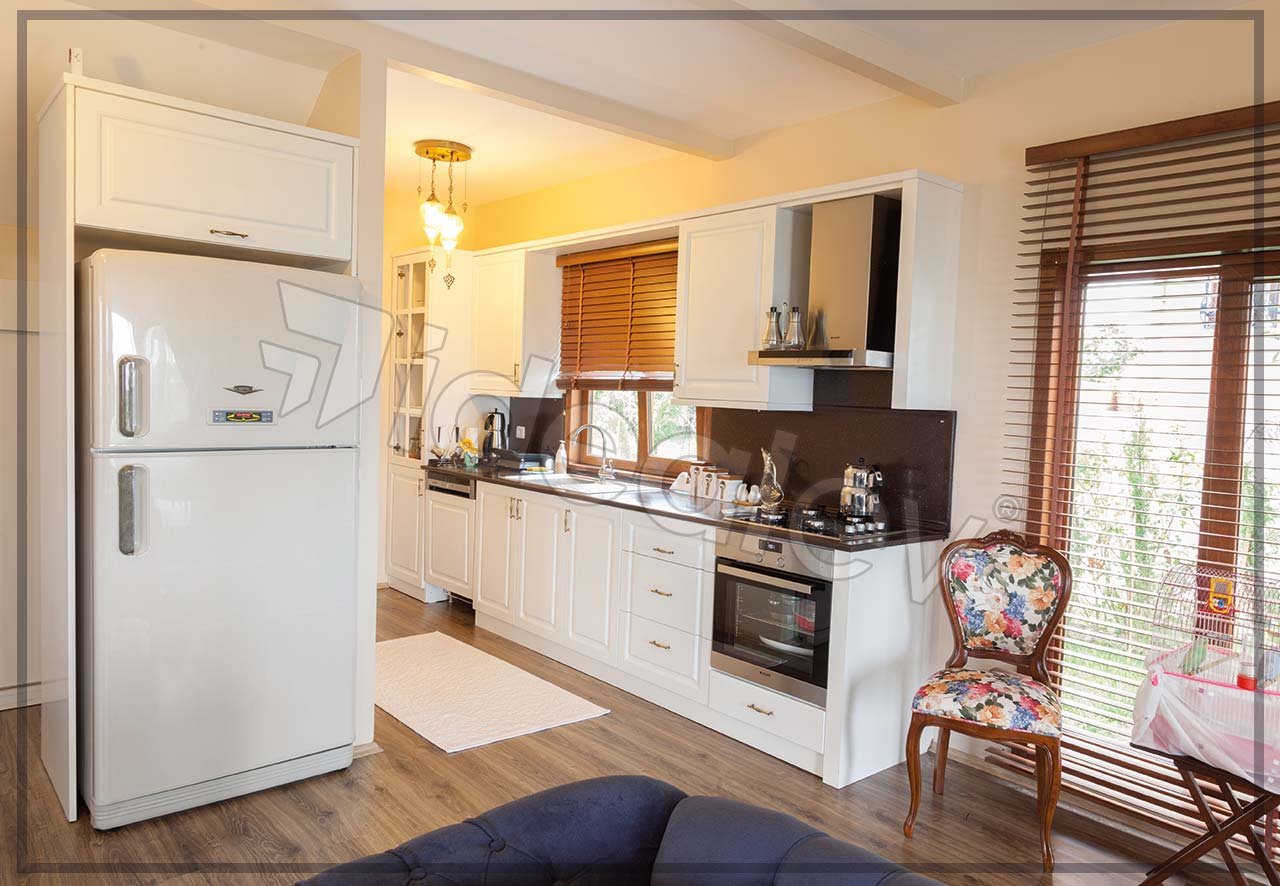
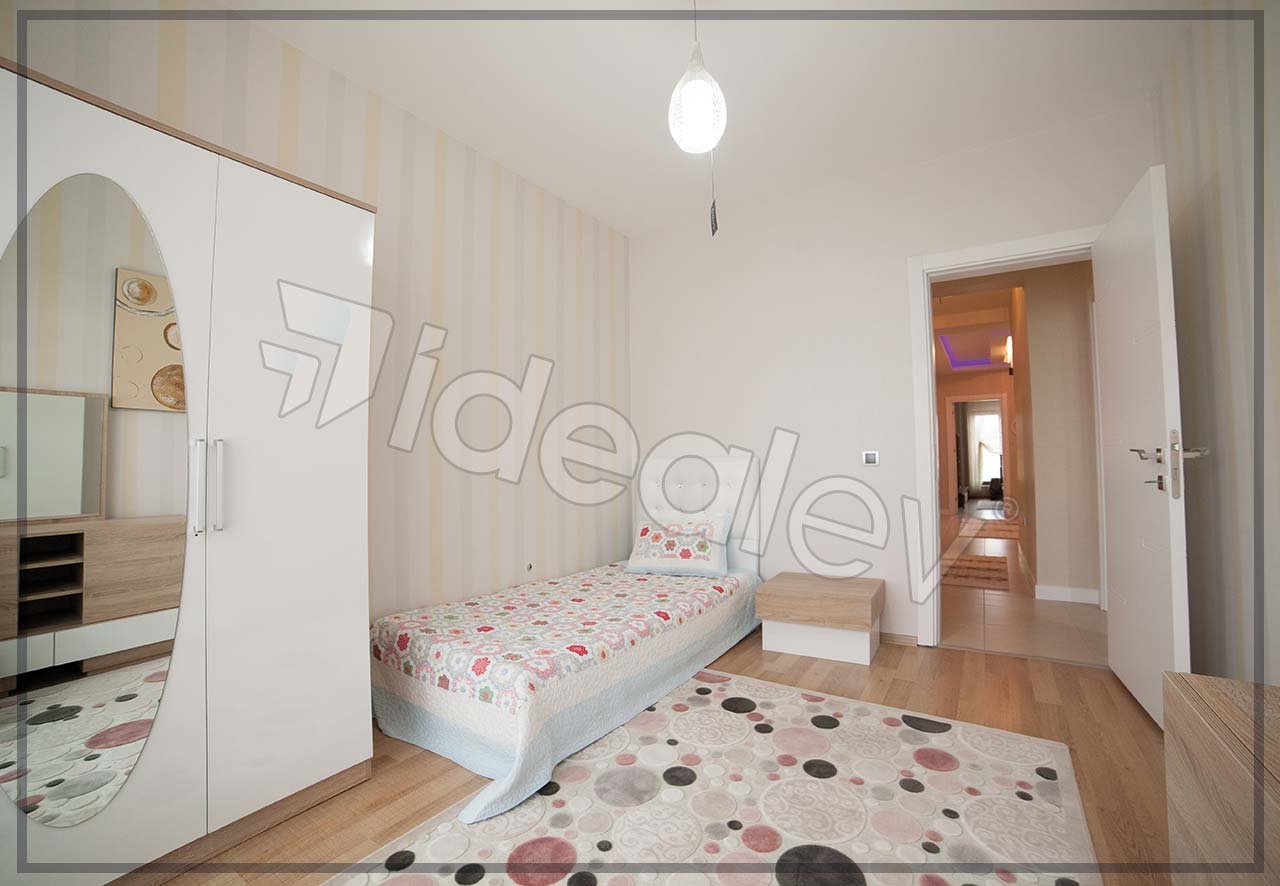
Interior without plasterboard, Prefabricated house interior;
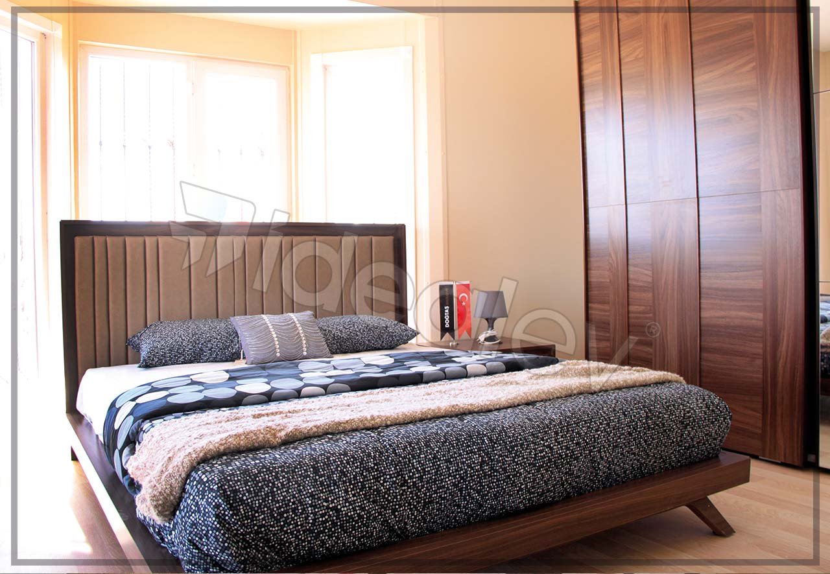
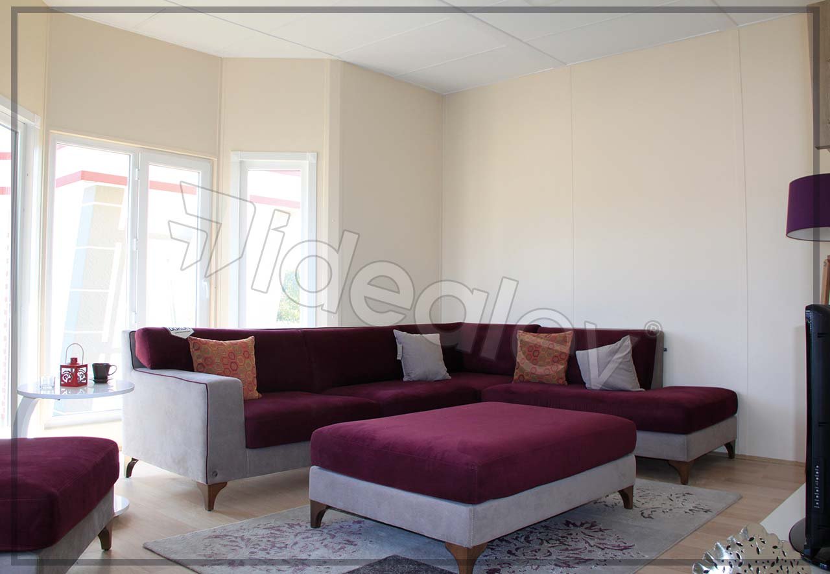
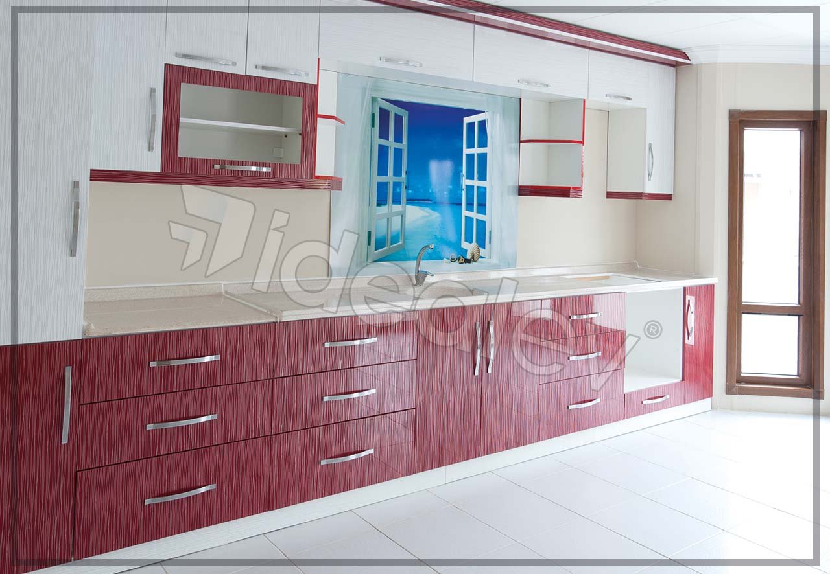
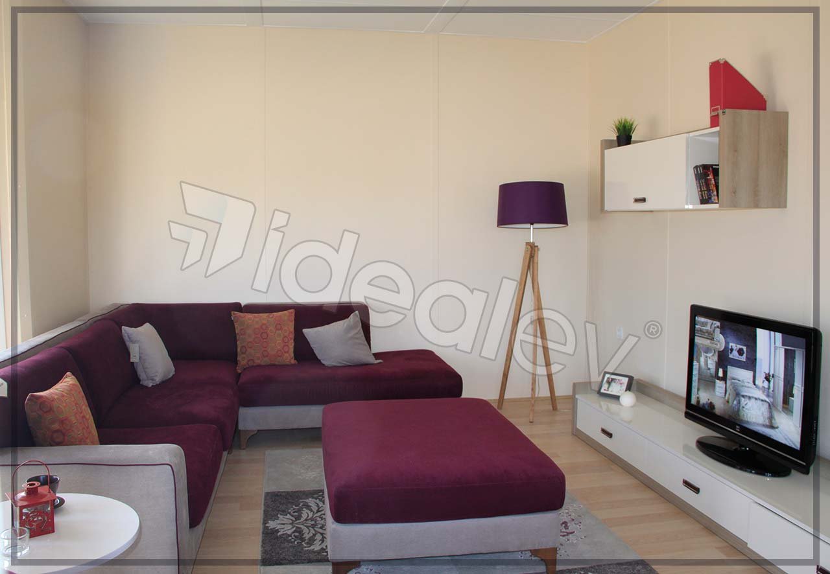
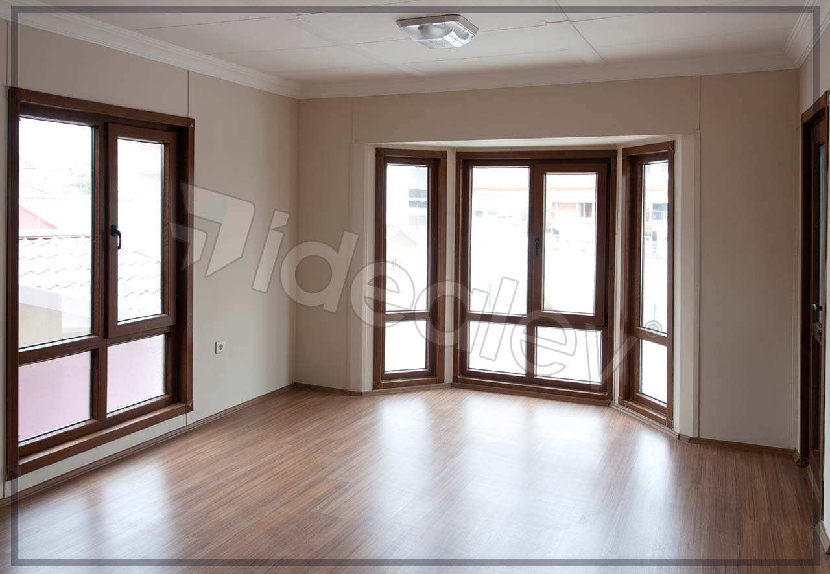
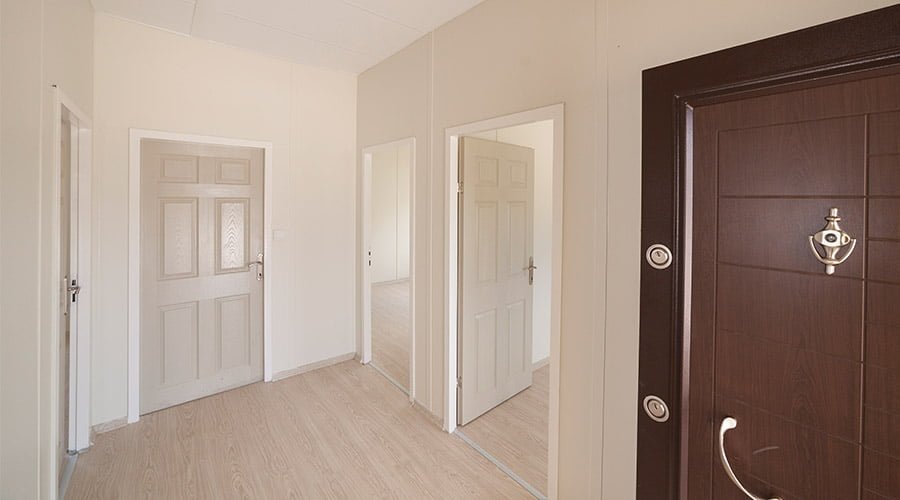
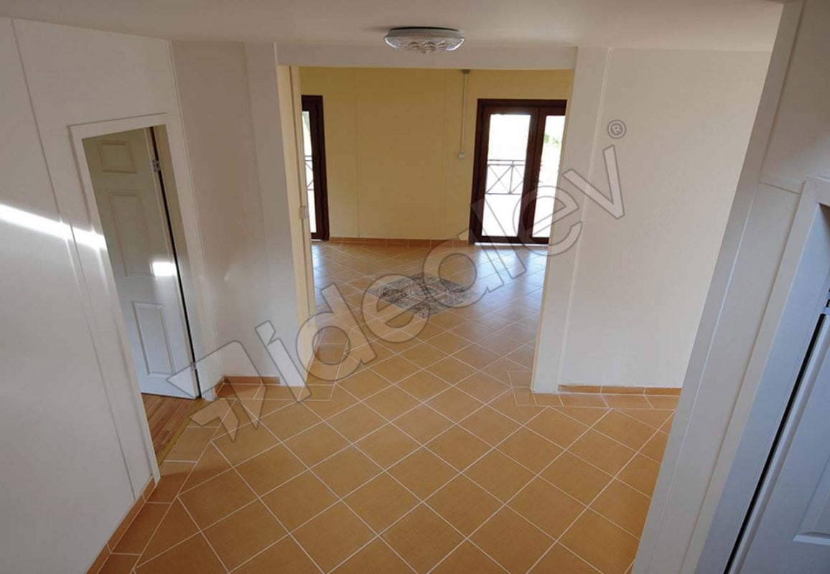
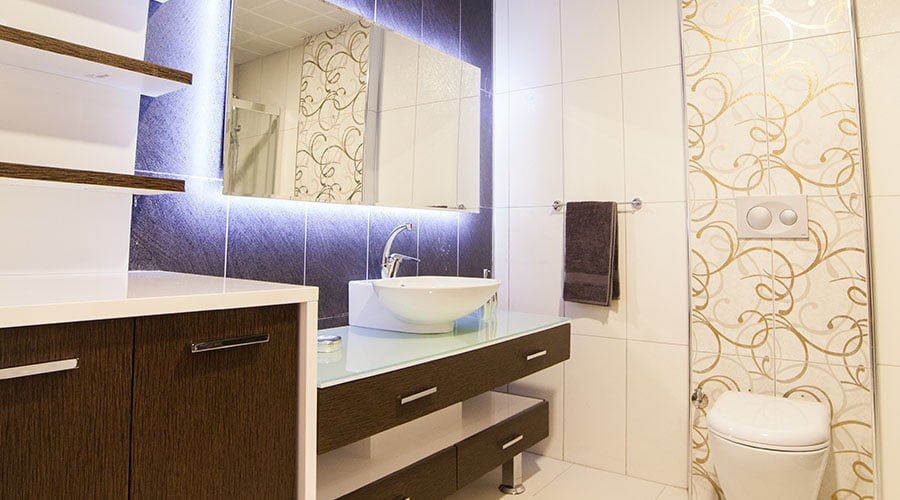
Prefabricated houses can be designed as both single storey and double storey. First, we will give information about single-storey prefabricated houses. The interiors of these houses are generally designed the same. Small buildings have one living room, one bedroom, kitchen, bathroom and WC. While the bathroom and WC are located in the same room, the kitchens are usually designed in American kitchen style and are combined with the living room. In single-storey larger prefabricated houses, this order may be different. At this point, the hall at the entrance can be kept wider. At the same time, there is a living room, multiple bedrooms, a kitchen, a bathroom and also a WC. The width of the rooms varies according to the width of the houses. The interior of double-storey prefabricated houses is different compared to single-storey prefabricated houses. While there is a large living room, kitchen and WC on the first floor of the double floors, a staircase is designed from a certain part of the room. In the upper part are the bedrooms and the bathroom. This planning can also be designed individually.
Standard Prefabricated House video;
Luxury Prefabricated House Interior;

