Prefabricated House Information, Uncategorized
How to get a container house license?
Why are container houses built? Container houses are produced in order to find an economical, comfortable and fast solution to the housing shortage, as well as to produce earthquake resistant houses. It is a system that provides an extremely fast solution to the housing shortage. Container house assembly can be done even in a short time like 1-2 days. This situation directly increases the need for container houses and therefore the demand. In short, these houses are earthquake-resistant and provide an economical solution to people's housing problems. Production purposes are also related to these. Its production is carried out by companies and factories operating in this field. Ideal Ev produces quality container houses. 
Container house permit, To explain the license purchase in detail;
- Application petition for obtaining a license,
- Document of Title,
- The zoning status document to be obtained from the municipality,
- Application document to be obtained from the cadastre directorate,
- Architectural project approved by the Chamber of Architects,
- Registration certificate to be obtained from the chamber of architects,
- The electrical installation project must be obtained with the approval of the room,
- The sanitary installation project should be added as approved by the room,
- The ground survey report should be in the documents,
- Information form documents, in which all the details of the building are given, must be submitted in full.
Container house technical specifications;
| Undercarriage Construction | A construction is created by using a specially formed galvanized "C" with a thickness of 1.5 mm. |
|---|---|
| Upper Carriage Construction | A construction is created by using a specially formed galvanized "C" with a thickness of 1.5 mm. |
| Lower Chassis | The construction is created by using specially formed galvanized steel with a thickness of 2 mm. |
| Upper Chassis | A construction is created by using specially formed galvanized steel with a thickness of 2 mm. |
| Corner Posts | A construction is created by using specially formed galvanized steel with a thickness of 3 mm. |
| Exterior Walls | Polystyrene foam with a thickness of 0,50 mm, micro panel printing, 40 mm thickness between painted galvanized sheet and a density of 16 kg / m3 is used. |
| Interior Walls | Polystyrene foam with a thickness of 0,50 mm, micro panel printing, 40 mm thickness between painted galvanized sheet and a density of 16 kg / m3 is used. |
| Interior Surface Ceiling Coating | 10mm White, high quality PVC paneling is used. |
| Flooring | 16 mm thick PVC mineflo on a 2 mm thick concrete board. |
| Roof Insulation | 80mm 14 kg/m3 thick mattress glass wool is used. |
| Roofing | 0.50mm thick natural galvanized trapezoidal sheet is used. |
| Interior Doors | It is 80 x 198 in size and its wings are double-sided mdf doors. |
| Windows | 95 / 100 PVC Window |
| Vent | (It is used in WC and Bathroom units in 30×20 cm dimensions for ventilation purposes. |
For Container House Prices You can reach us immediately at this number; 0 (553) 905 35 10


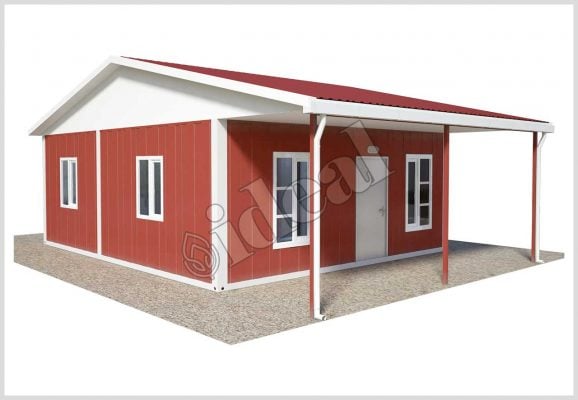
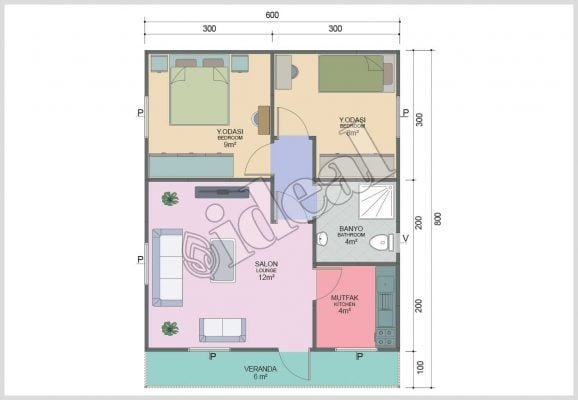
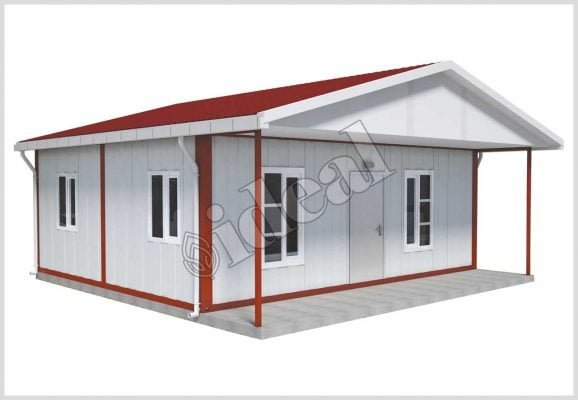
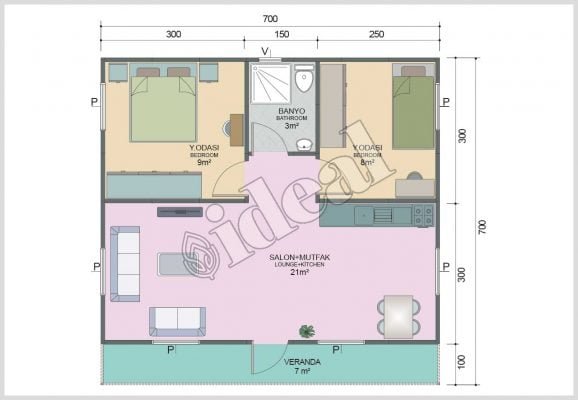
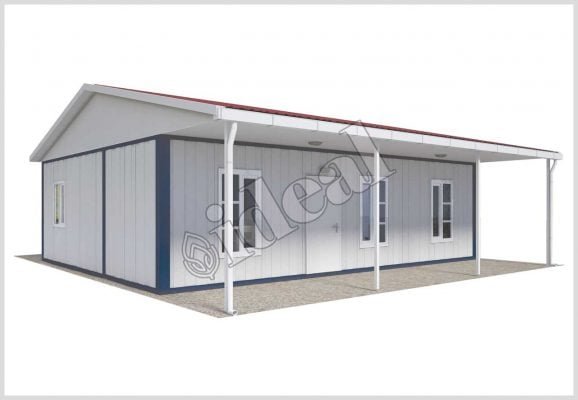
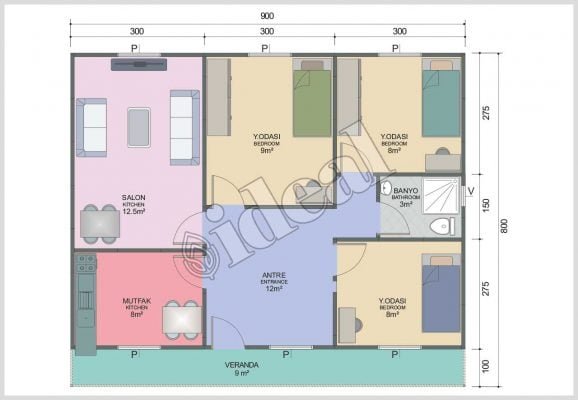
La construction d'une maison prefabriquee a l'avantage d'etre rapide et de limiter tout retard sur le chantier. Elle est egalement ideale en auto-construction, puisque la realization du bati est nettement moins technique que pour une maison maconnee. The most consequence directe, l'ajout de tout nouvel element par rapport au plan 3D peut couter une somme importante, puisque les maisons prefabriquees sont concues pour coller au maximum au plan d'origine.
Hello, You can contact us on +90 553 905 35 10 for all the details. (whatsapp & viber) info@prefabrikevim.com