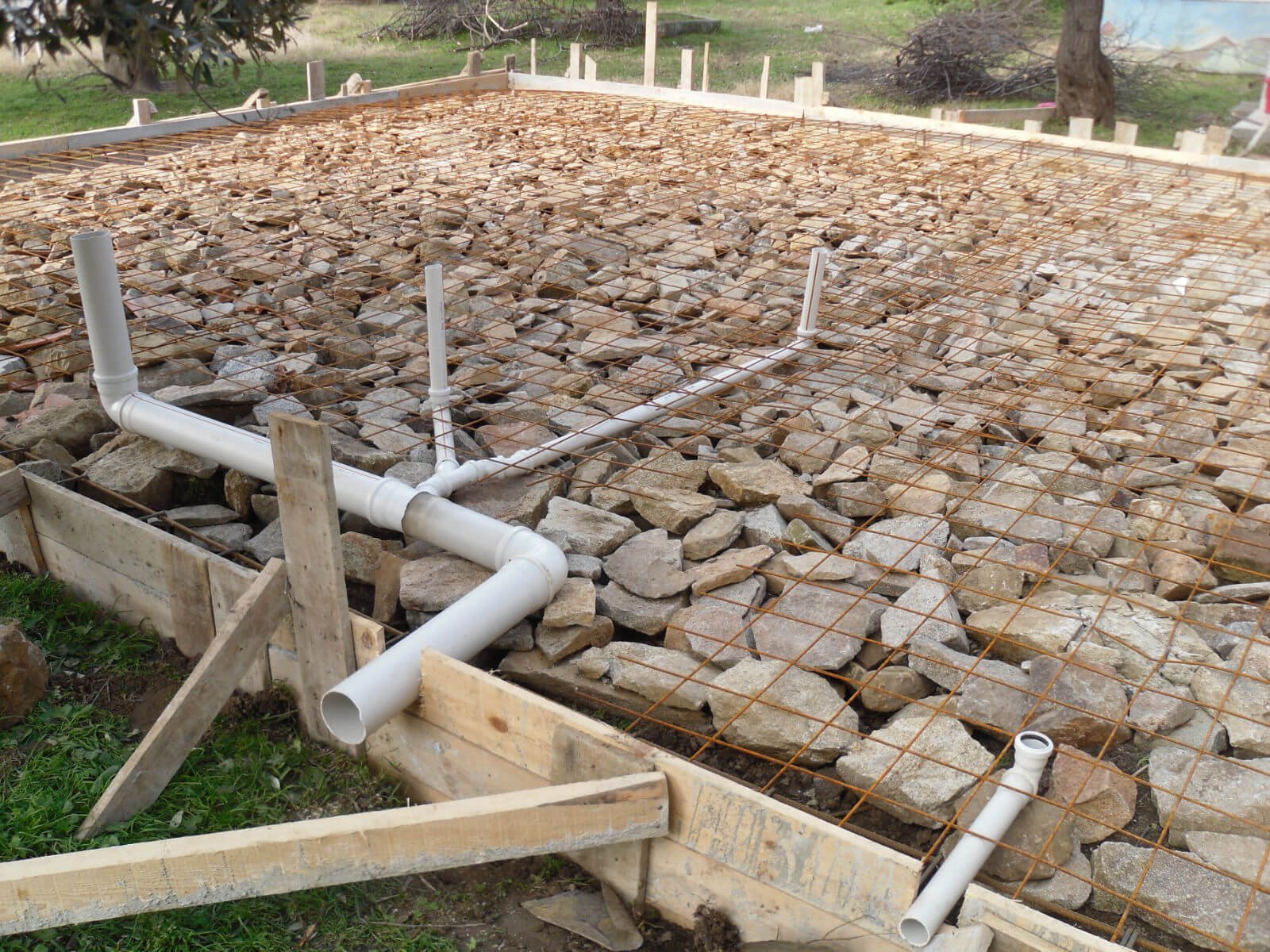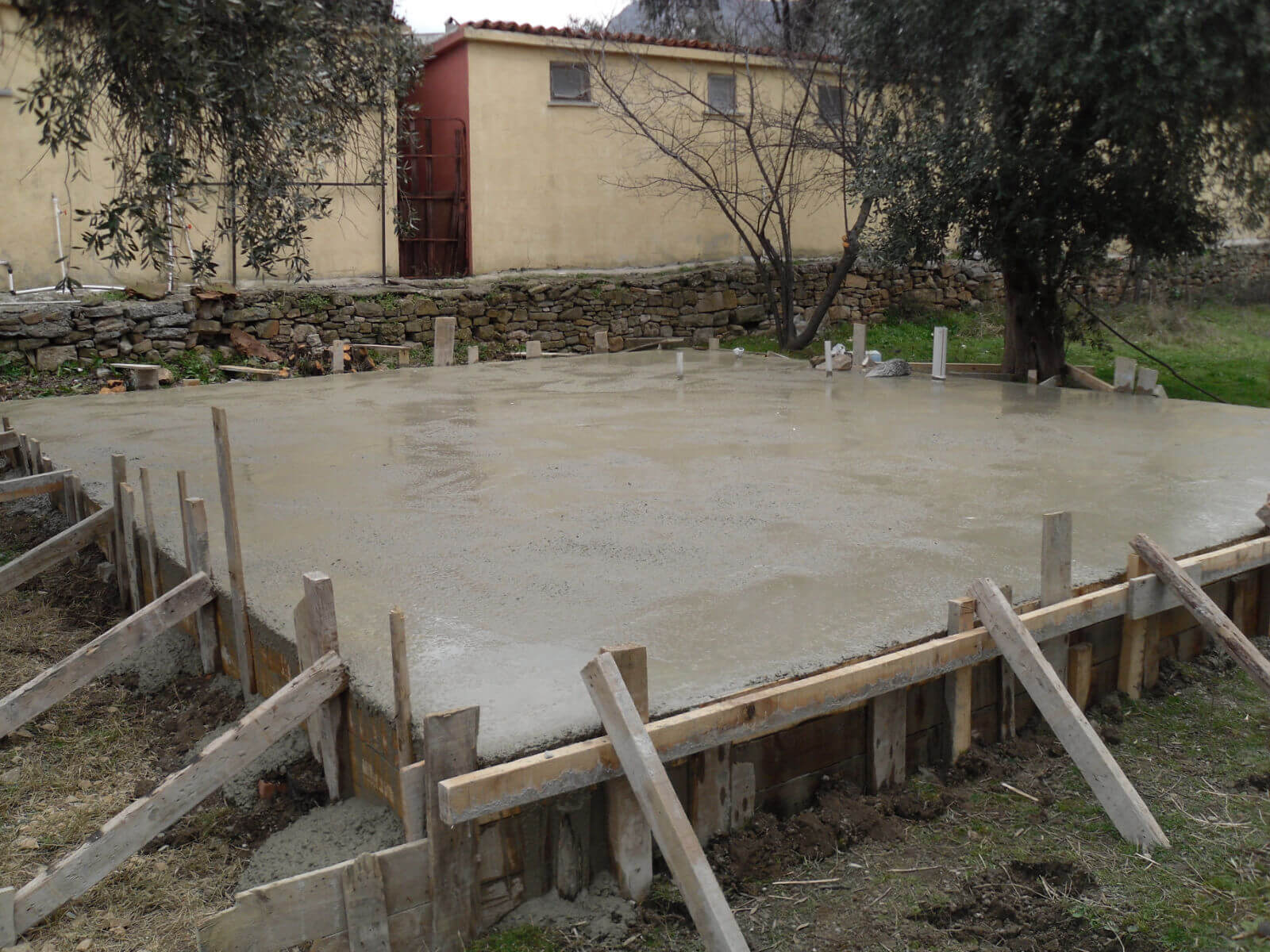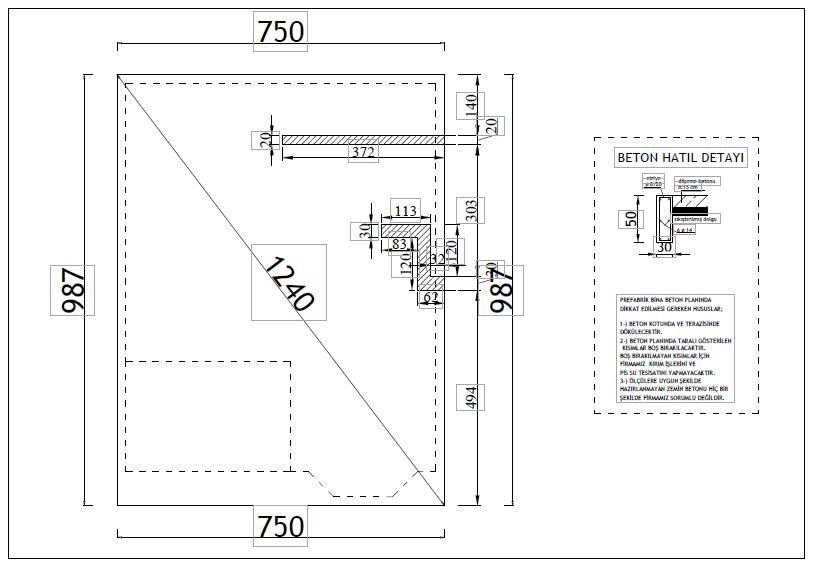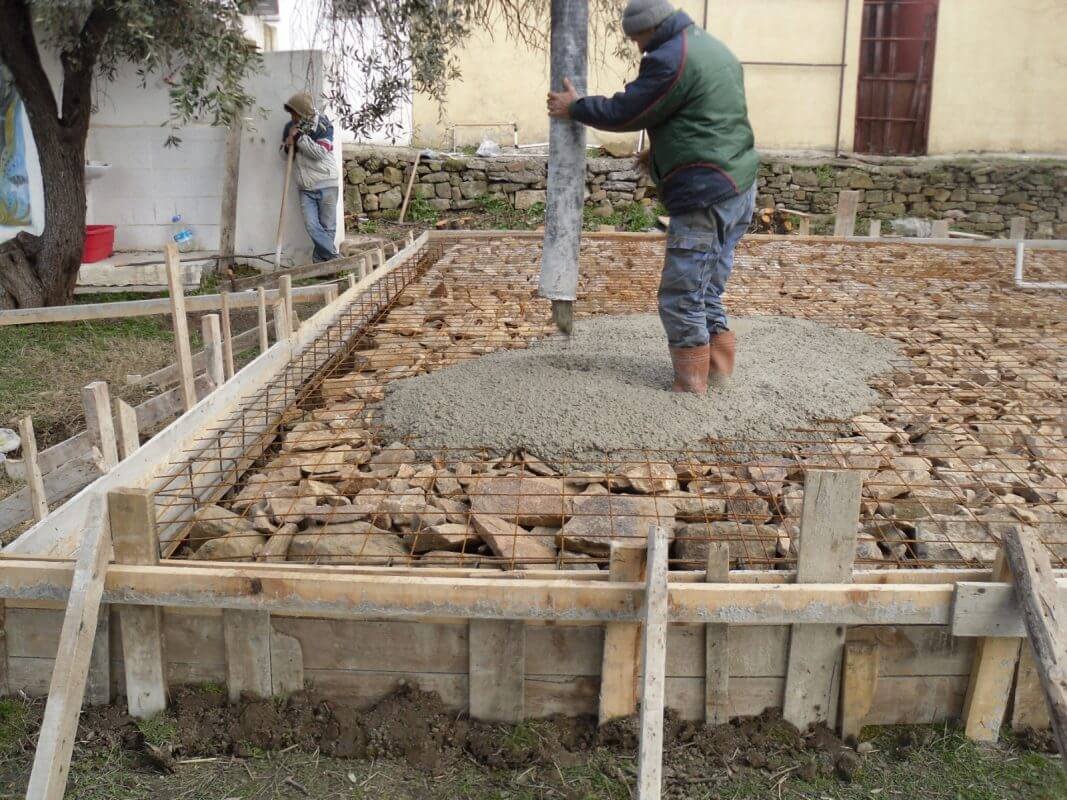Prefabricated House Information, Uncategorized
How is the Prefabricated House Foundation Ground Concrete (Flood) Made?
How is the Prefabricated House Foundation Ground Concrete (Flood) Made?
Production materials of prefabricated houses are made in factories with special machines. However, these works carried out in factories are not sufficient for the installation of prefabricated houses on a plot. Although a house that will be used with these parts comes out, the installation of these houses is done on a certain ground structure. prefab house foundation It is built on a certain foundation, as in normal reinforced concrete houses. First of all, it is necessary to prepare the floor in accordance with the structure and size of the house in the works related to the floor on which the prefabricated house will be installed. In addition, the dimensions and dimensions of the foundation on which the prefabricated house will be built are also made depending on the square meter depending on the customer's request. In concrete pouring, scaled concrete must be poured for prefabricated houses. In addition, while performing all these operations, the necessary conditions for the foundation structure of the ground must also be provided. A healthy structure is not created for this system, which does not have a structure suitable for its basic conditions.
Step-by-step concrete steps should be taken;
- Ground leveling and compaction will be done.
- Adjusting the places where the carrier columns of the building are and nailing the molds accordingly.
- Connecting the beams
- Filling the column cavities with stone and similar filling material.
- Bundling with membrane from the corners.
- Application of eps (condensed 20 dns density styrofoam) after concrete for heat insulation.
- Afterwards, screed should be applied and herringbone screed should be applied to the corners.


Ground Concrete prices are not included in the prices of prefabricated buildings. We, as a company, give a concrete plan to our customer, you are making the concrete by being informed about the necessary conditions for the ground or flooding. prefab house foundation It is produced in a healthier way with this system on the basis necessary for The construction period is included in the time normally given for the manufacture of prefabricated houses. Today, the work done for the floors of prefabricated houses is different from other concrete houses. In this respect, prefabricated building manufacturers, who work with different companies when their customers want, provide the necessary information about the subject to the customers. Those who want the necessary work to be completed in a short time on this subject should do the necessary ground work before starting the house installation.
Prefabricated houses built for all regions desired as floors are built on flat floors. prefab house foundation It is extremely important for those who want to do the necessary ground work to be carried out by experts in this field. Prefabricated house structures are among the structures that cause less damage against earthquakes than reinforced concrete structures and stand out in a healthier way.
Example 55 m2 Prefabricated house Concrete Plan:

An average concrete detail;
MATTERS TO BE CONSIDERED IN THE PREFABRICATED HOUSE CONCRETE PLAN
1-) THE CONCRETE WILL BE SPILLED ON THE LEVEL AND SCALE.
2-) SHARED SECTIONS SHOWN IN THE CONCRETE PLAN WILL BE LEFT BLANK.
OUR COMPANY WILL NOT DO CRIMINAL WORKS AND WASTE WATER INSTALLATION FOR PARTS THAT ARE NOT LEFT BLANK.
You can reach us here; 0 (553) 905 35 10



Je voudrais approfondir concernant les différents détails de la fondation, de l'élévation et de la toiture d'une maison préfabriquée
Hello, You can contact us on +90 553 905 35 10 for all the details. (whatsapp & viber) info@prefabrikevim.com