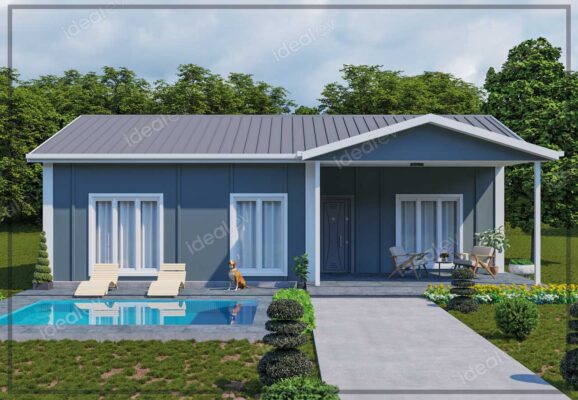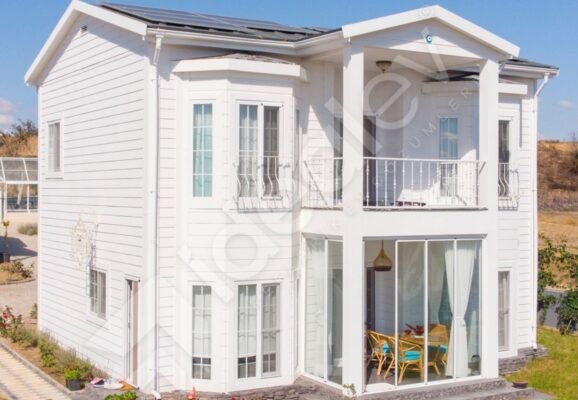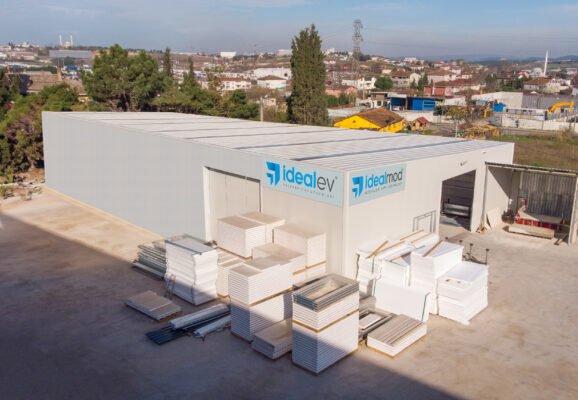-
×
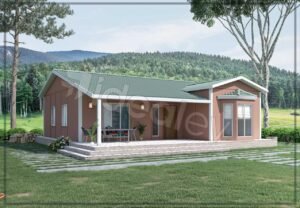 Süper Kampanyalı 98 m2 3+1 Prefabrik Ev
1 × 799.000,00 ₺
Süper Kampanyalı 98 m2 3+1 Prefabrik Ev
1 × 799.000,00 ₺
Uncategorized @tr
How to Buy Prefab House for Abroad
Prefab House Buying Process (ABROAD)
1. You can choose the house you want by visiting our showroom or online.
2. When the contract is done, We will give you the floor concrete and project plans.
3. 50% of the payment is in the contract, the remaining 50% has to be paid just before the loading
4. You have to get the permits from your municipality by yourself.
5. We do not provide transportation. (We will send 1 master for assembly, cost of 200 euro per day + Transportation + Accommodation + Food + (We have already masters with a Shengen visa.)
6. You have to find the workers that will help the supervisor, there has to be at least 4 workers. You need to set the necessary assembly tools before the montage (drillers, cutter etc.).
7. What is included in the price ? Materials => (Door + Roof + Window + Interior Paint + Exterior Paint + Electrical & Water & Plumbing Materials + Sockets + Lamps + Electric Fixtures + up to the Fuse box.)
8. Screed, Kitchen Cabinet, Parquet, Tile and Concrete Floor are going to be your responsibility.
9. Paint, Mastic and Silicone works belongs to you.
10. Customs affairs are your responsibility in your country as well but we will provide custom documents for your information such as ATR & EUR1, export declaration, origin certificate ect.
11. Payments must be made in EURO or American Dollars.
12. An invoice is issued on behalf of the person or company making the payment in order to carry out customs clearance.
2. When the contract is done, We will give you the floor concrete and project plans.
3. 50% of the payment is in the contract, the remaining 50% has to be paid just before the loading
4. You have to get the permits from your municipality by yourself.
5. We do not provide transportation. (We will send 1 master for assembly, cost of 200 euro per day + Transportation + Accommodation + Food + (We have already masters with a Shengen visa.)
6. You have to find the workers that will help the supervisor, there has to be at least 4 workers. You need to set the necessary assembly tools before the montage (drillers, cutter etc.).
7. What is included in the price ? Materials => (Door + Roof + Window + Interior Paint + Exterior Paint + Electrical & Water & Plumbing Materials + Sockets + Lamps + Electric Fixtures + up to the Fuse box.)
8. Screed, Kitchen Cabinet, Parquet, Tile and Concrete Floor are going to be your responsibility.
9. Paint, Mastic and Silicone works belongs to you.
10. Customs affairs are your responsibility in your country as well but we will provide custom documents for your information such as ATR & EUR1, export declaration, origin certificate ect.
11. Payments must be made in EURO or American Dollars.
12. An invoice is issued on behalf of the person or company making the payment in order to carry out customs clearance.
Assembly Video of Prefab Houses
Foundation & Concrete Plan
1.We will send you a project with plumbing cavities and concrete features specified for the project you like. According to this project, you start the process of preparing the concrete floor. It is very important to prepare concrete in which there is no difference in elevation by following the project given by us, for the health of the house and to avoid wasting time.
2.At least 40 cm is sufficient for installation, but a higher concrete floor can also be prepared by taking into account the weather and ground conditions of the area where the house will be built. In normal processes, 25 cm of stone & rock fill (NO sand or gravel), rebars and 15 cm of concrete may be sufficient.
3.It is necessary to check the cross measurement for the concrete diameter.
4.Concrete must be checked with a hose or spirit level in order to examine the level difference.
Example foundation project;
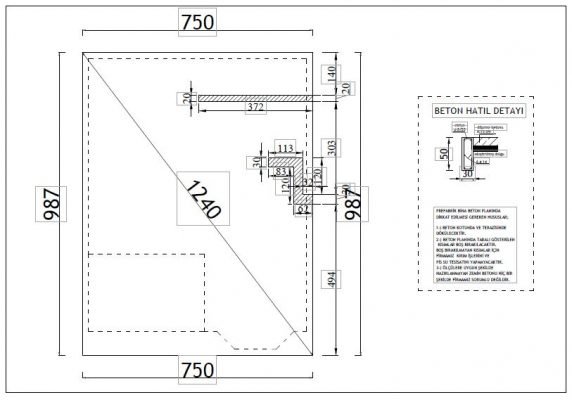
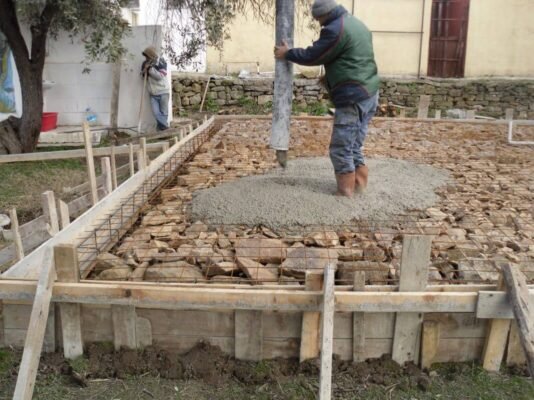
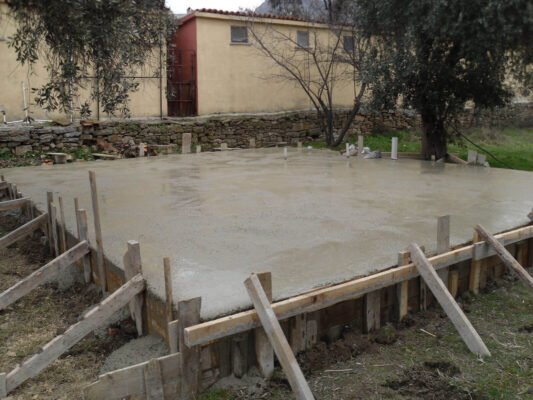
How to Prepare Screed After the Assembly ?
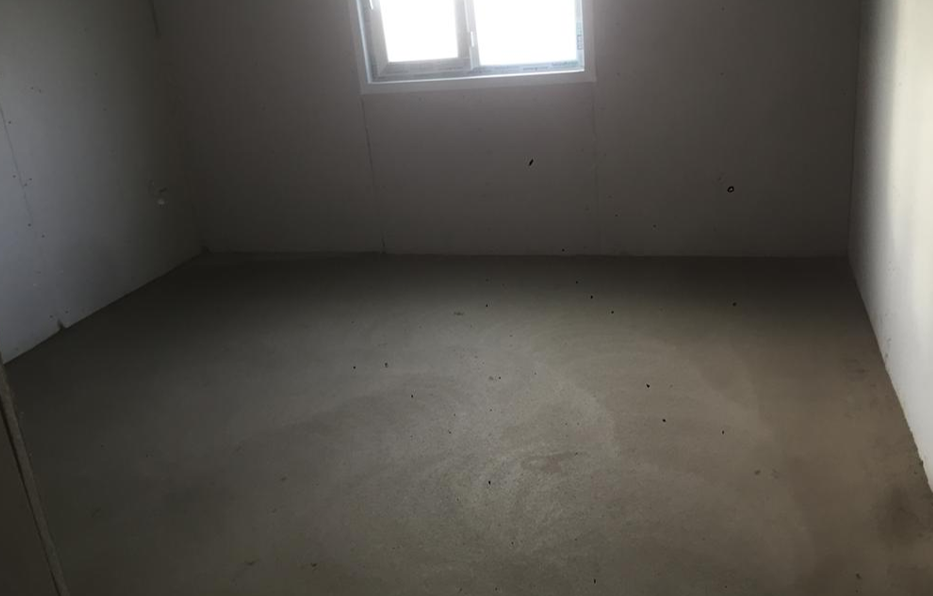
- After the installation of the house is completed, an oil screed with a high rate cement should be used to fit the concrete walls from the outside, covering the U-profiles fixed to the concrete with steel dowels, but not exceeding this height. Afterwards, we recommend using BTM Seal as insulation material. By applying glazed ceramic tile and ceramic adhesive applications, you can make the insulation most efficient.
- The most appropriate system would be to place the INTERIOR screed 1 cm above the U-profiles and at the door threshold.
- Since interior doors can usually be removed and placed outside horizontally without protection while screed is being applied, the sun negatively affects the doors and gets dirty. Therefore, the doors should be kept in an upright position indoors. If the doors are kept outside in the sun and especially without protection, problems may occur, so we recommend that you be careful about this. At the same time, the doors must be numbered correctly when they are removed.
Transportation
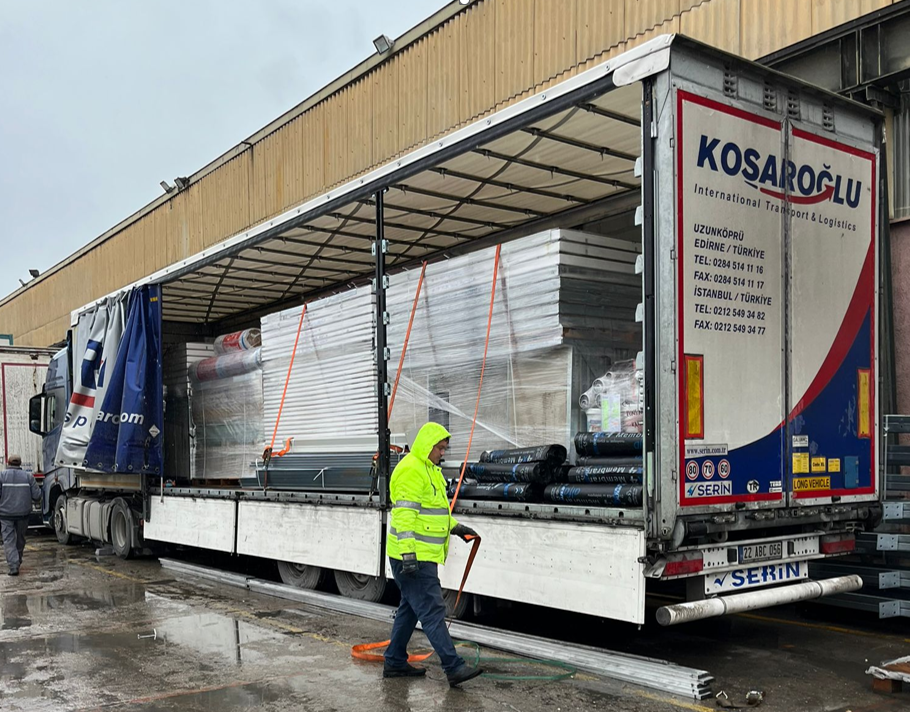
A maximum of 120 m2 single-storey house can fit into a truck as in the photo. In 2-storey or high m2 houses, one truck will not be enough.
- It would be best to share with us information about whether there is a suitable road on the route of the loaded vehicle to the installation site.
- If there is no road, vehicles such as tractors and manitou must be arranged to transport the materials. Our customer bears these costs.
- Weather and ground conditions are very important for the safety of the installation team. The customer should inform the sales consultant about this and support it with photos and videos if necessary.
- The concrete area must be empty and ready.
- Sides must be empty and available so that the materials can be left in appropriate areas after being unloaded from the truck. If there are problems such as mud & slime, it should be solved. The safety of materials must be ensured
- Altitude, wind and snow load values should be shared with us. In this way, the sales consultant will inform you whether an extra reinforcement or a change is required (the thickness of the roof trusses may increase, the roof slope may change, etc.)
Assembly Process, Food, Accommodation
The production preparation of a 100 m2 prefab house with standard one -storey is completed for 20 days and its assembly can be completed in 10 days. Although the production time for steel houses is the same, the assembly time may take 2 times more. For two storey house’s assembly crane will be needed but there will be no need for one storey. You can rent forklift for a short time to lower the materials from the truck.
- We request that our masters stay in a safe and comfortable area.
- As you can imagine, since our masters work physically, they need much more than the daily calorie requirement before or after the installation, so they need to eat 3 meals to close the calorie deficit. They generally prefer halal food.
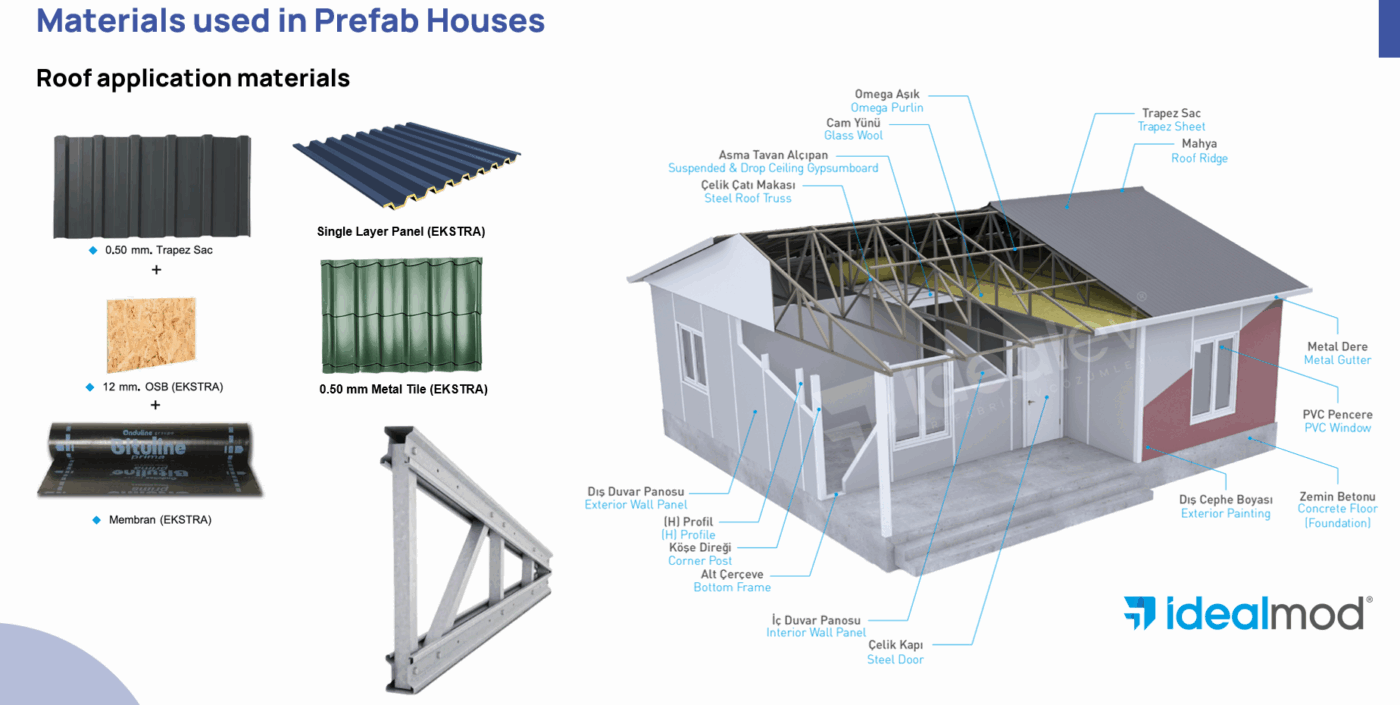
Roof System of Prefab Houses
In our standard prefab houses, there are 10 cm mineral glass wool in the roof trussess for thermal insulation. Since the trapez steek sheet is used directly on the roof trusses, it can get the rain sound inside of the house so we recommend OSB + membrane or a single – layer panel application to be used to prevent this. (In Steel Frame Houses, the roof system will be already like this: mineral rock wool + roof trusses + OSB + membrane + metal tile.) You can get more detailed information from our representative for these details.
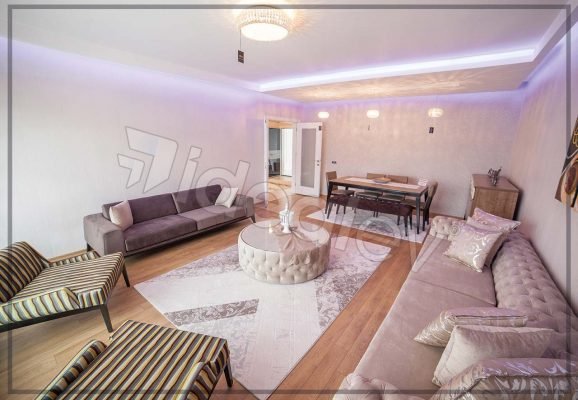
Gypsum board & drywall application in Prefab Houses
- If our customers request, as Ideal Ev & Idealmod, our supervisor can apply gypsum board from the inside to hide the H profiles that appear in our standard prefabricated houses, and thus your house can has a more aesthetic appearance. This application will of course create an extra pricing, but our customers can do this application by themselves if they want. Especially if you want to have the wall gypsum board application later, you should inform us about this before the production to make the production depends on it so they can make the applicaton easier in this way. (In Steel Frame Houses, these profiles are already going to be hidden with gypsum board application)
Cladding & coating application in Prefab Houses
- If our customer wants a more aesthetic appearance and requests that the h profiles be hidden, decorative fibercement application can be applied by our supervisor
- There must be a vent in the coating application to prevent moisture.
- If our customer wants the eaves to be covered, a manlift will be required if there is a concrete height of 1.5 meters.
- (In Steel Frame Houses, these profiles are already going to be hidden with decorative fibercement application)
Heating and Cooling Systems
- Air conditioner
- Natural gas
- Heater Stove
- Ground Heating
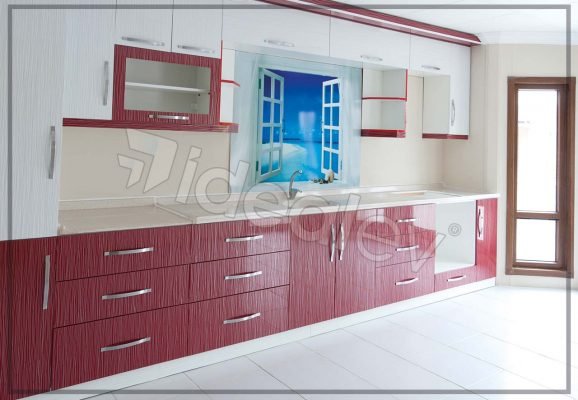
What can be hung on the walls of Prefab Houses ?
- Systems such as kitchen cabinets, air conditioners and televisions can easily be hung on the cabinets in houses.
- Self-tapping screws are used in our H profiles, and pointed furniture screws are used for kitchen cabinets
- Screws should not be placed at the socket level because the electrical cable may be damaged.
Tile Application in Houses
- First, a rough transition primer should be applied and then tile application should be made
Some Advices about Our Houses
- Painting in winter can be more difficult and problematic than in sunny weather. That’s why we recommend the painting in a good weather.
- For example, If there is a wall cracks or cracks on the sides of the doors 2 years after the house is installed, the situation will be solved if mastic and minor painting are made.
- We recommend painting every 3-4 years, but of course this period varies depending on usage and demand and regular gutter cleaning. We recommend that the house ventilation is made and the window settings are made in case of need
- Since water-based paint is used, the walls can be washed easily for your information
- To prevent moisture, 50×25 cm grilles are attached to the overhead trusses. (If your house has a hipped roof system, there is ventilation on the roof)
- It would be best to choose high skirting boards for corners inside and outside the house
Why you should choose Idealmod ?
- We use the highest quality prefab house materials.
- We work with masters with a minimum of 10 years of experience.
- Our roof trusses and H profiles are made of 1 mm and our corner posts are made of 1.5 mm. All our materials vary between 0.8 mm and 1.5 mm.
- We use green gypsum boards in bathrooms both to protect against moisture and to help the tiles hold up much better. While many companies prefer the white plasterboard used in other rooms due to its affordability.
- In our two-storey prefab homes, we apply a special 25 cm C profile and a travers in 62,5 and then overcoming the grinding problem by covering it with 16 mm betopan & cementboard.
- We are a company that sells the most houses in Turkey and has many references abroad especially in Europe and Balkans.
- We have more than 1 million followers on Instagram alone and are the most well-known company on all other social media accounts.
- With our CE certificate, our materials can enter Europe without any problems. All necessary export documents are prepared by us.
- In each of our homes, we give patio cover sockets, TV installation, air conditioning installation (if desired), heater stove apparatus, wall lamp installation, double opening windows, which we do not reflect in our prices
If you want to get more technical or detailed information you can contact us +90 553 905 35 10 (Türkiye) +359 89 857 61 04 (Bulgaria) or with our International Sales Manager Mr. Emin +90 543 961 68 42 and you can also check about everything on our websites prefabrikevim.com & idealmod.bg & idealmod.com for the answers to your questions.

