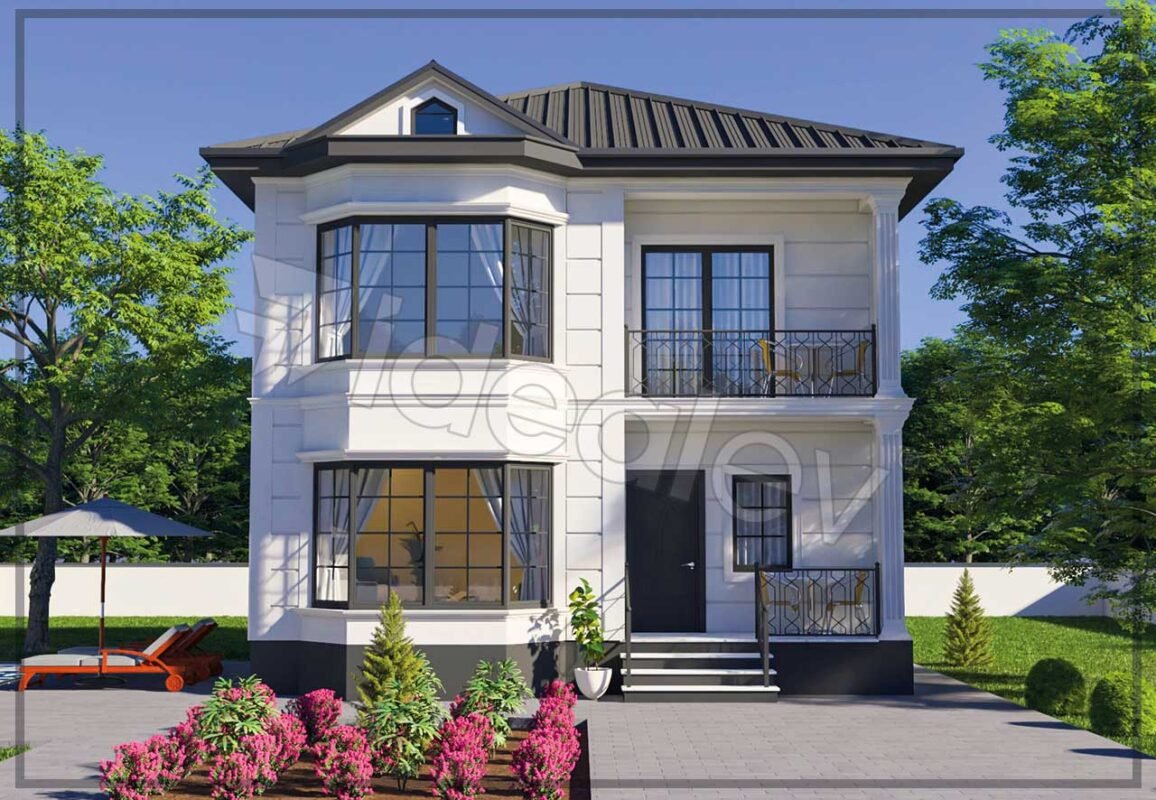Ideal Prefab Home, Prefabrik Ev Bilgileri
Steel Frame House Technical Specifications
Steel House Tech Specifications
Let’s start with a question that everyone is curious about in today’s article. “What is the difference between prefabricated houses and steel houses?” Prefabricated houses are much faster, affordable and practical houses compared to steel houses. Steel houses are structures that are slower to be installed compared to prefabricated houses, In steel houses any luxury designs are possible. We can say that the prices are 2 times higher due to the use of excess steel profiles and unlimited design opportunities.
So what are the prices of steel houses? Single-storey steel houses start from 350 euros, while double-storey steel houses start from 400 euros. It has to be calculated for the certain price because there is no design limit for these structures. Let’s take a look at our steel house models;
Steel House Models
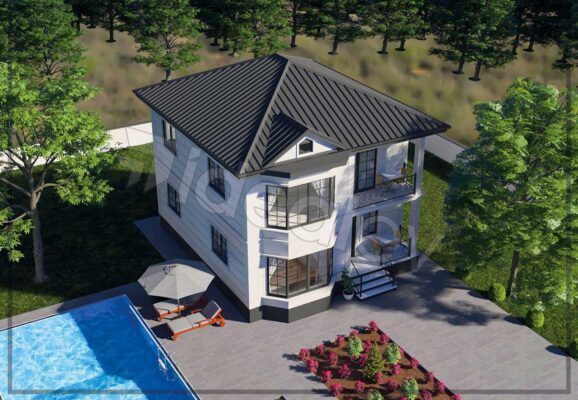
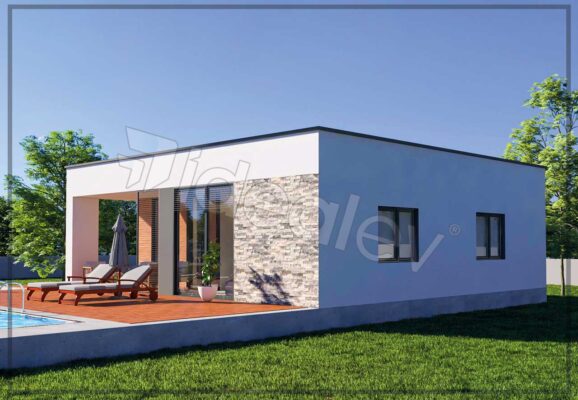
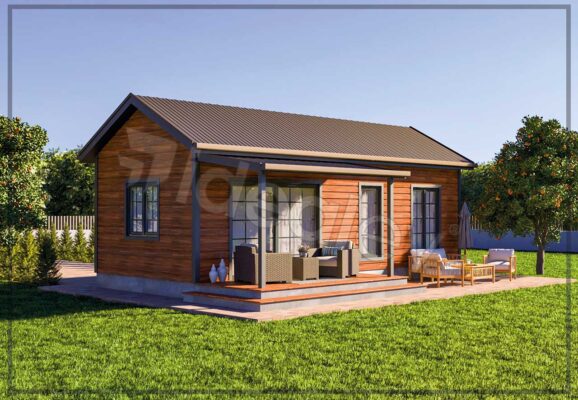
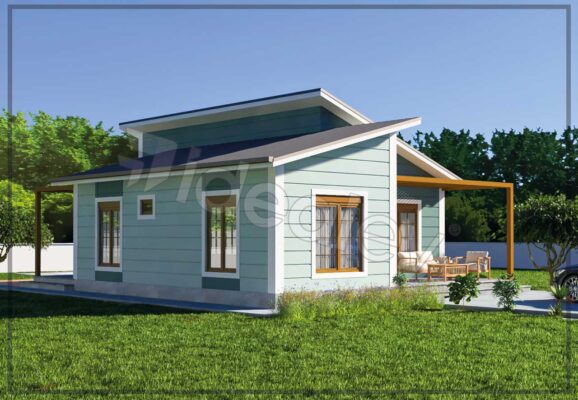
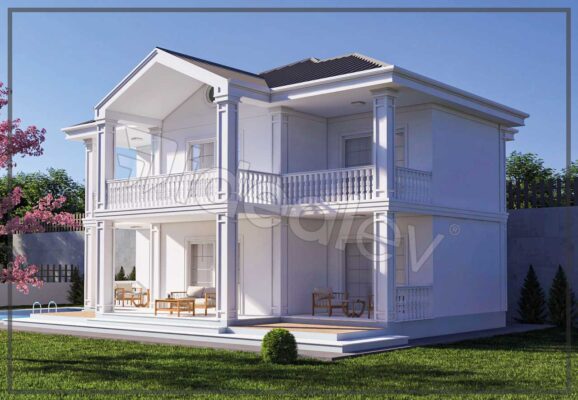
GENERAL DETAILS
PRODUCTION TECHNOLOGY: In the carrier system, materials with DIN EN 10326 standard S320GD+Z, +AZ Erdemir quality no:1332, S350GD+Z, +AZ Erdemir quality no:1335 materials are used. Thin-Walled Galvanized C and U Profiles, which are drawn as one piece from fully automatic roll-form machines with Cad-Cam control, are used
ASSEMBLY: Wall panels, roof trusses, purlins and mezzanine assembly are made using special screws and bolts.
STATIC CALCULATION: In accordance with the Turkey Standards and/or International Standards specified in Article 3; The suitability of the building for its intended use and the required seismic and static calculations according to the region where the building is located are made with Sap2000, CFS, STA4CAD, BRICSCAD, HAYESCAD programs according to the load values determined in the projects and standards.
DURABILITY: The exterior cladding is cemented particle board (Cementboard- Fibercement) with CE Certificate (Resistant to fire and water).
Floor Concrete / Foundation Concrete: Concrete should be poured in accordance with the concrete plan (foundation dimensions) to be given by our company. Foundation design, static, foundation and floor covering will be done by OUR. The building is fixed to the ground concrete with anchors and steel dowels. An iron raft foundation or a steel mesh foundation should be prepared on the hardened ground.
TECHNICAL DETAILS
SNOW LOAD: 120 kg/m² , TS 498 (It changes according to the snow load and altitude where the building will be built)
WIND SPEED: 102 km/h (50 Kg/m²) TS 498
MEDIUM LOAD CAPACİTY: According to T.S 498, the building can be 200 kg/m² depending on the purpose and type of use.
EARTHQUAKE CALCULATIONS: Effective ground acceleration coefficient: Ao=0.45 (1st degree earthquake zone) Building importance factor (I=1) Live Load Participation Factor (n=0.3) According to the building use and type I=1 /1.2/ It is calculated as 1.4/1.5n=0.3/0.6.
HEAT INSULATION: Thermal Insulation Regulation (8.05.2000)
SOUND INSULATIONI: TS 187 and TS 854 (DIN 4109)
FIRE RESISTANCE: DIN 4102 Regulation on Fire Protection of Buildings – 2002
EXTERIOR WALLS
EXTERIOR WALLS THICKNESS: ~ 140 mm
EXTERIOR WALLS HEIGHT: 2800 mm
EXTERIOR WALLS KARKAS: 140 * 45*12,5 (Dx51) Quality C Profile
EXTERIOR CLADDING: 11 mm OSB 3 Coating + humidity barrier + 12 mm Decorative Exterior Coating (Fibercement- Cement board)
HEAT AND SOUND INSULATION: 120 mm 50 kg/m³ Rockwool Insulation
EXTERIOR WALL INTERIOR CLADDING: 12.5 mm +12.5 mm White Drywall Coating
INTERIOR WALLS
EXTERIOR WALLS THICKNESS: ~ 90 mm
EXTERIOR WALLS HEIGHT: 2800 mm
EXTERIOR WALLS KARKAS: 90* 45*12,5 (Dx51) Quality C Profile
EXTERIOR CLADDING: 12.5 mm +12.5 mm White Drywall Coating
HEAT AND SOUND INSULATIONI: 80 mm 50 kg/m³ Rockwool Insulation
CEILING CLADDING
DRY / WET : 12,5 mm +12,5 mm White Drywall Coating
CEILING INSULATION: 80 mm + 80 mm thick Glasswool
DROPPED CEILING: They are specially designed galvanized RAL 9002 electrostatic oven painted omega profiles.
ROOF
ROOF CLADDING: 0.50 mm thick metal cream coating (Red Ral 3009 – Green Ral 6020) color11 mm OSB 3 coating
ROOF CARCASS: 90 * 45*12,5 (Dx51) Quality C Profile
ROOF CARRIER SYSTEM: 90* 45*12,5 (Dx51) Quality C Profile
EAVES and EAVES VENTILATION: There will be 40 cm eaves on both sides of the building. Coating 10 mm Cement chipboard (Cement board – Fibercement) To prevent humidity, there is a ventilation grille on the forehead vs. of the scissors.
EXTERIOR DOORS
DIMENSION: 900*2000 mm / Steel Doors
DOOR FRAME: 1.2 mm galvanized sheet (Electrostatic oven painted) (RAL 9002)
LOCK & HANDLE: Cylindrical lock / Satin gray metal door handle
INTERIOR DOORS
DIMENSION: 800*2000 mm / Steel Doors
DOOR FRAME: 40 mm wooden door frame and 85 mm melamine door trim
LOCK & HANDLE: Cylindrical lock / Satin gray metal door handle
WINDOWS
NORMAL / VASISTA WINDOWS: PVC windows specified in the project details are used.
NORMAL WINDOWS: 4+16+4 mm double glazing
VASİSTA WINDOWS: 4 mm thick frosted glassBUZL
PAINT
EXTERIOR: Double layer silicone exterior
INTERIOR: Double layer silicone interior paint
CEILING: Double layer of plastic paint
INTERMEDIATE CHASSIS SYSTEM
Carcass: It consists of specially shaped profiles in rollforming machines. Intermediate Steel construction consists of galvanized special twisted profiles.
FRAME TOP COATING: 16 mm cement board (Flammable, Water-proof, B1 Class)
STAIRS FRAME: 90* 45*12.5 (Dx51) Stair frame made from Quality C Profile
STAIR COVERING: 16 mm cemen board (Flammable, Water-proof, B1 Class, Press Reinforced)
ELECTRICAL INSTALLATION
LIGHTING LUMINAIRES: Normal Space Residential, Normal Space Office, Wet Spaces and Outdoor Outdoors are not covered.
WIRE & CABLE : Sockets (3×2.5 mm² NYM), Lighting (2×1.5 mm² NYM)
SOCKET BUTTONS: Sockets, Switches
SANITARY INSTALLATION
CLEAN WATER PIPES: High quality unbreakable PVC pipe is used
WASTE WATER PIPES: High quality unbreakable PVC pipe is used



