Ideal Prefab Home, Prefabrik Ev Bilgileri
Interior Design of Prefab Homes
Interior Design of Prefab Homes
If you want to work with an experienced company, Ideal Prefab is the best choice for you. Static calculations are made by considering the climatic conditions of the region where the building will be established. As a result of these calculations, the production is made using completely galvanized profile and weldless construction technology. As Ideal Prefab, we have worked more than 45 countries so far. Our company, which takes quality as a standard measure and attaches importance to R&D studies, produces with the goal of zero error in the machine park created by following the latest technologies.
In recent years, there has been a great increase in the sales of prefab homes. Many people remain in doubt because they want to live in a safer area. At the same time, since prefabricated houses are resistant to earthquakes, most people set up their new living space with prefab homes. In addition, prefabricated houses are preferred for a beautiful house with a garden. We offer prefab homes for 4 seasons, affordable prices is also an important factor. At this point, there are many curious issues in prefabricated houses. Although there is an idea about prefab homes due to their external appearance, the most curious subject is the interior design of prefabricated houses. In this article, we will give you detailed information about the interior of prefabricated houses. You can find all kinds of information about the interior design of houses in this article and find the answers to your questions.
*** If you want extra drywall & gypsum board on the walls, you will not see the connection points (H profiles) in between.

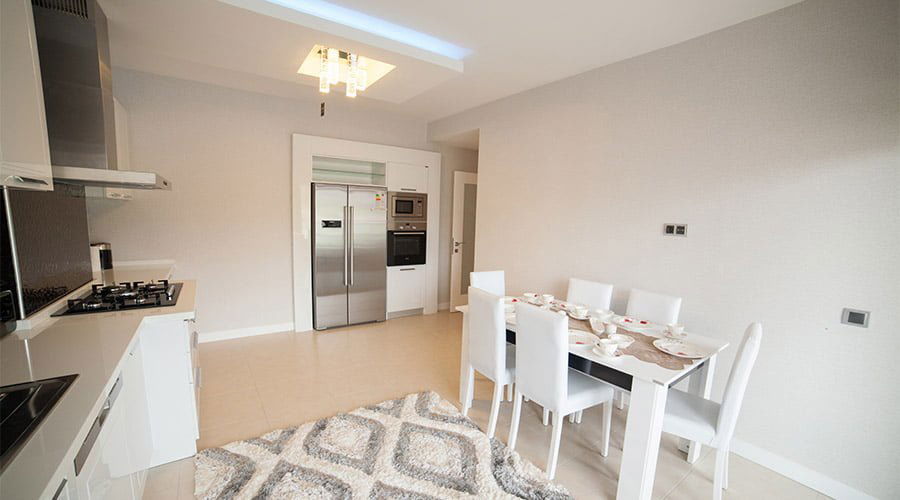

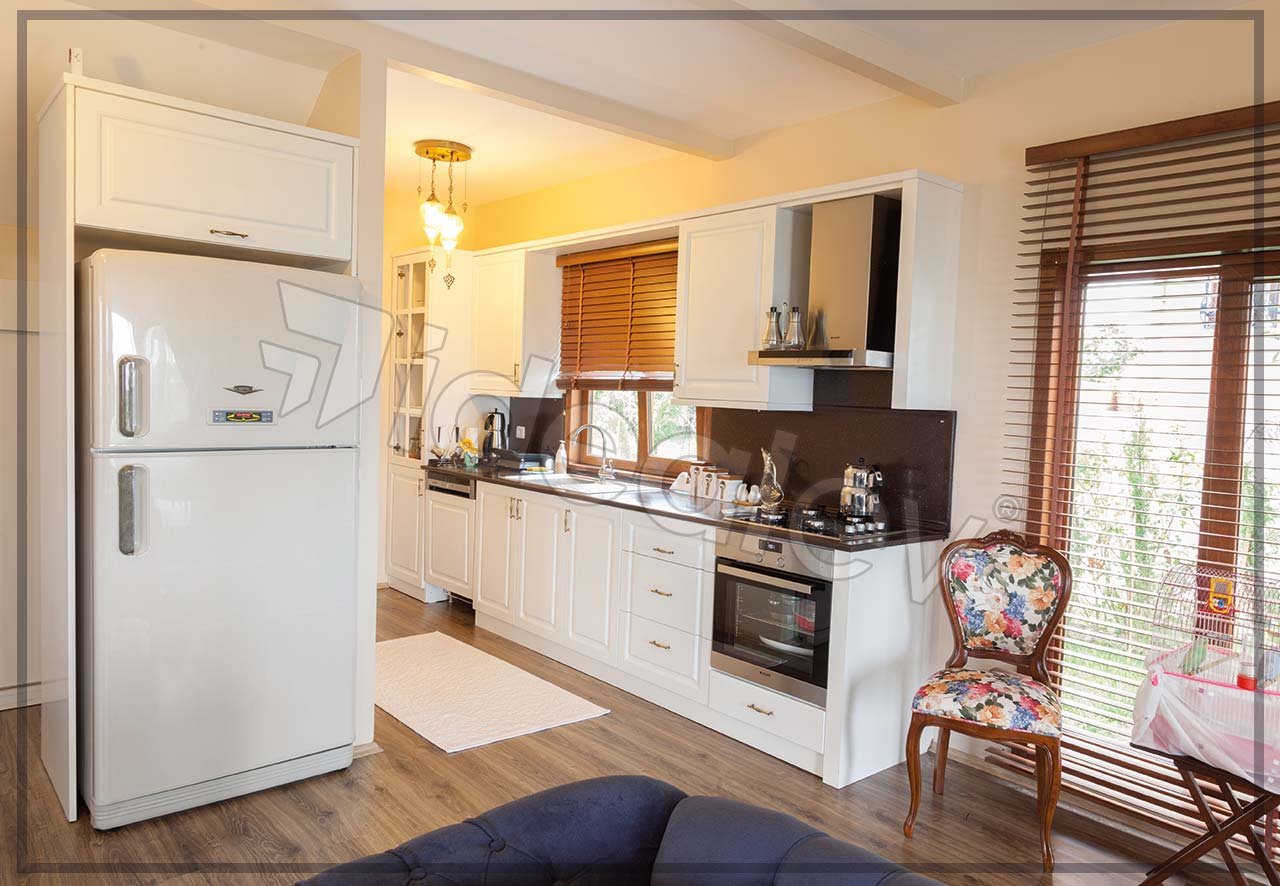
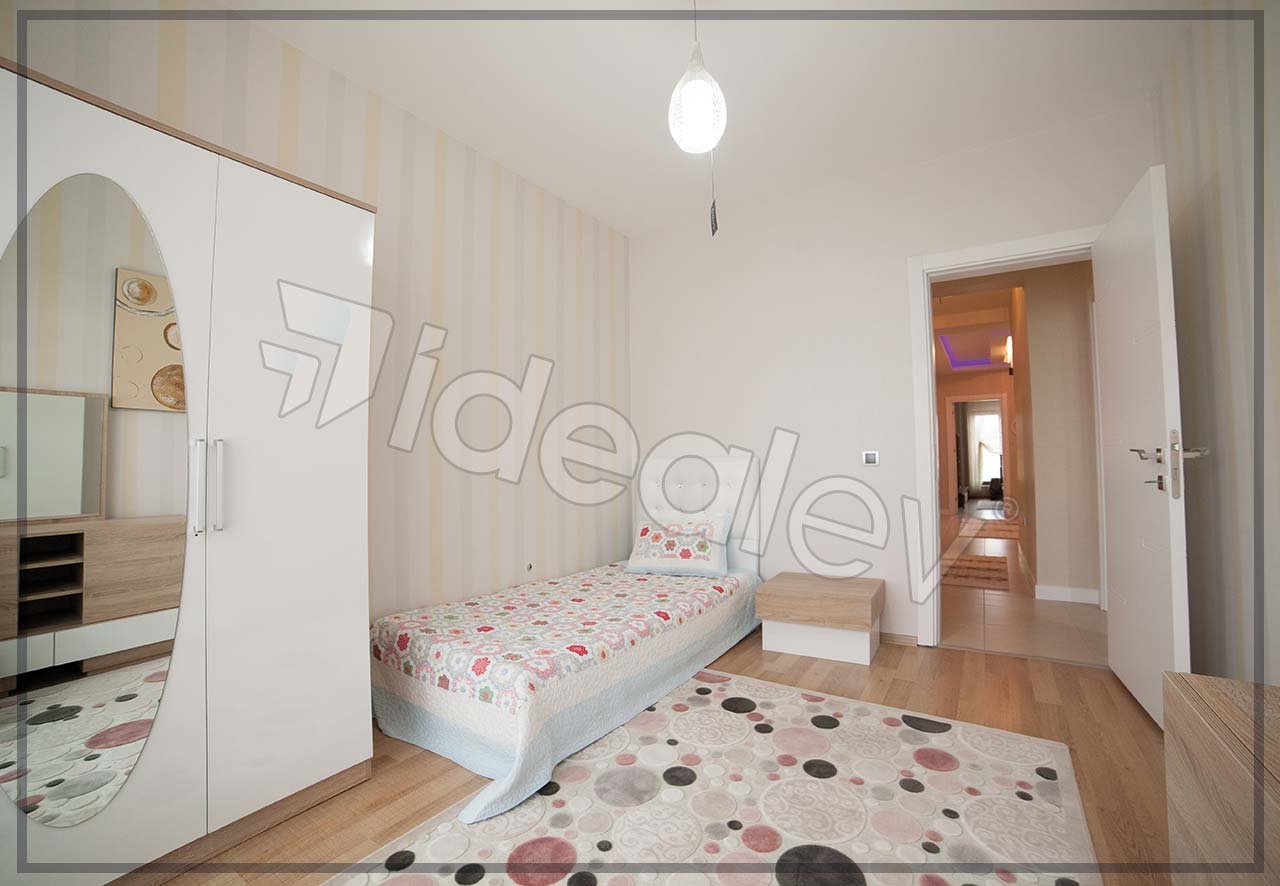
Without drywall & gypsumboard;
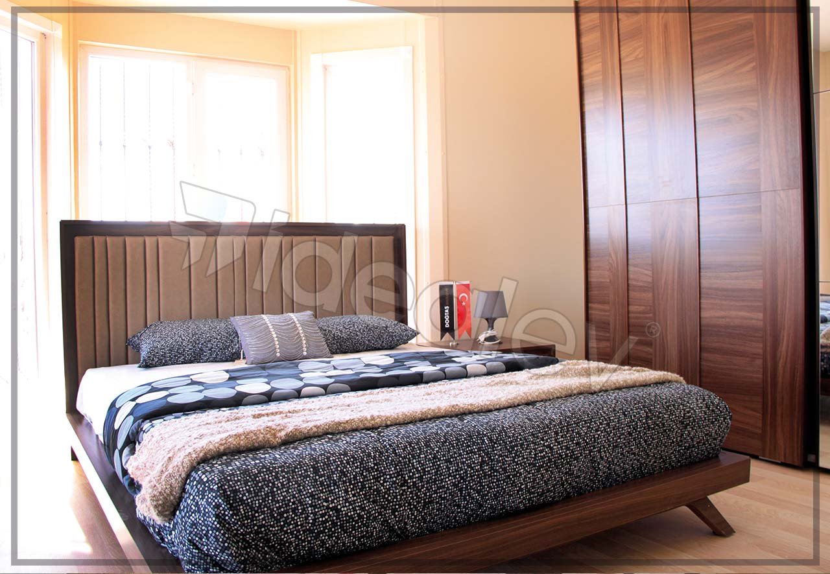
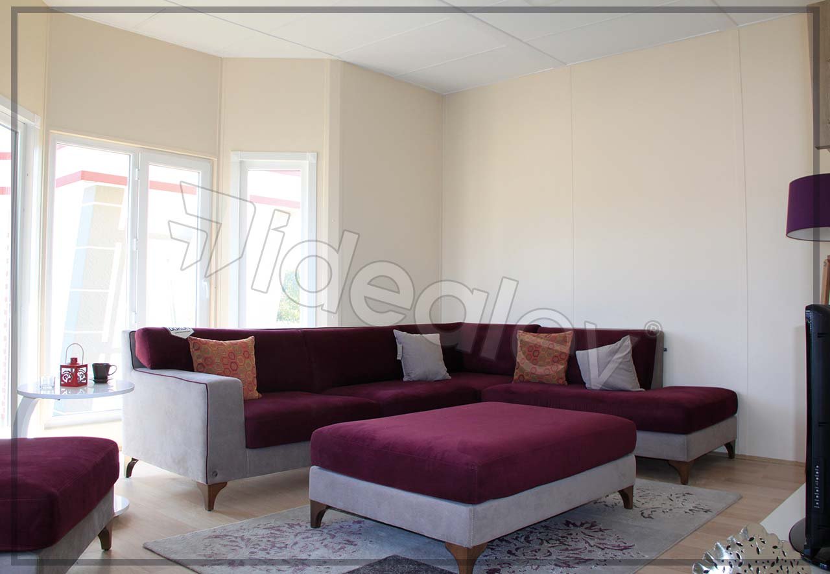
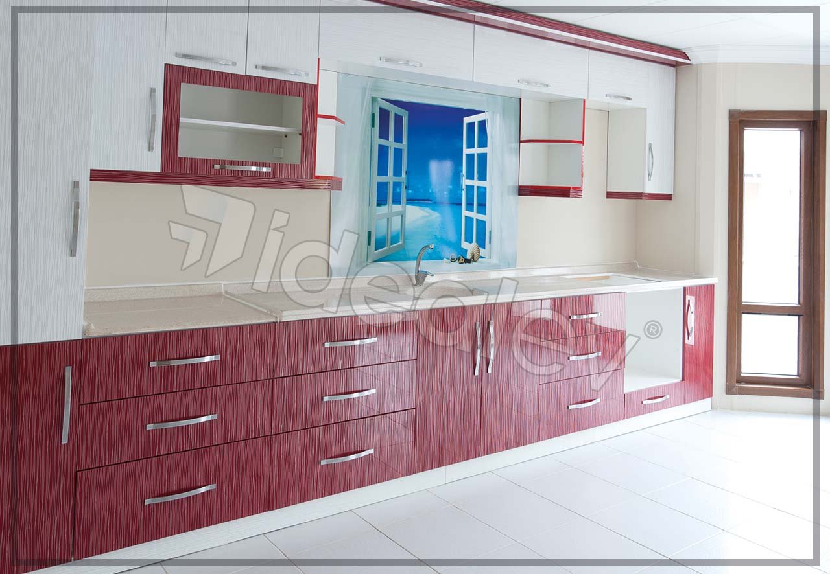
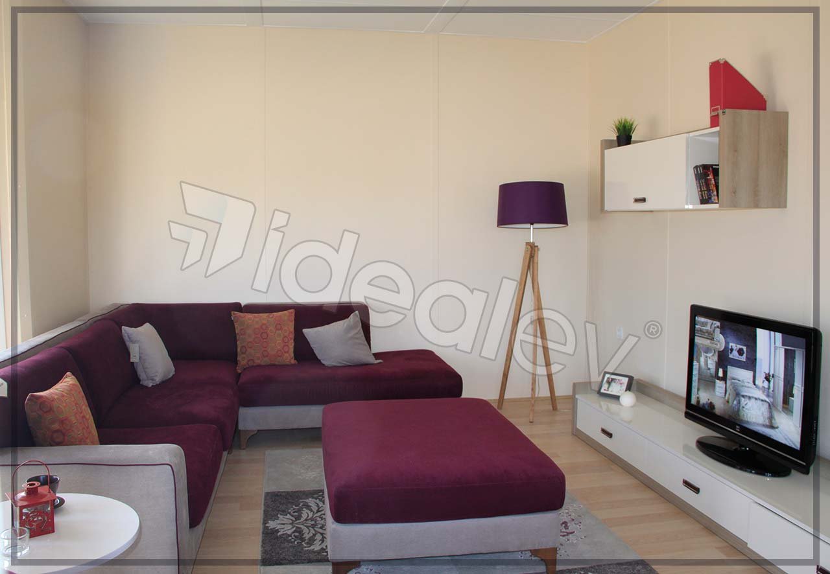
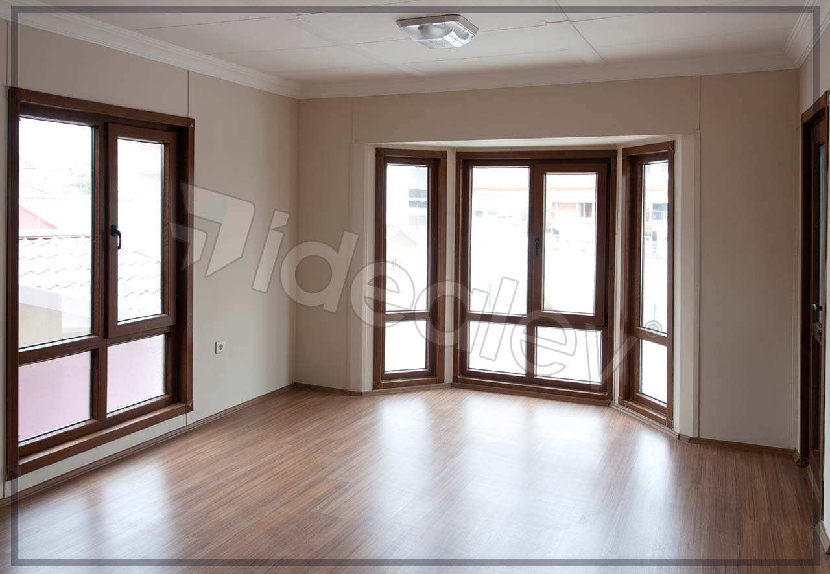
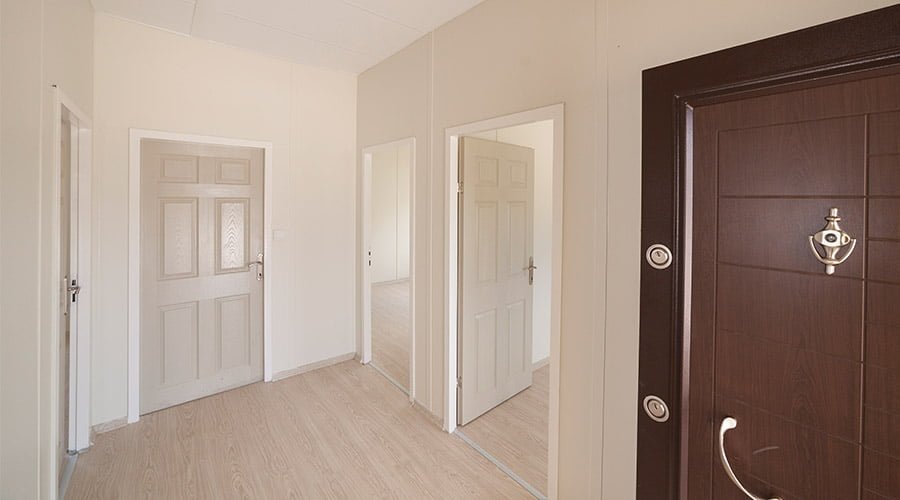
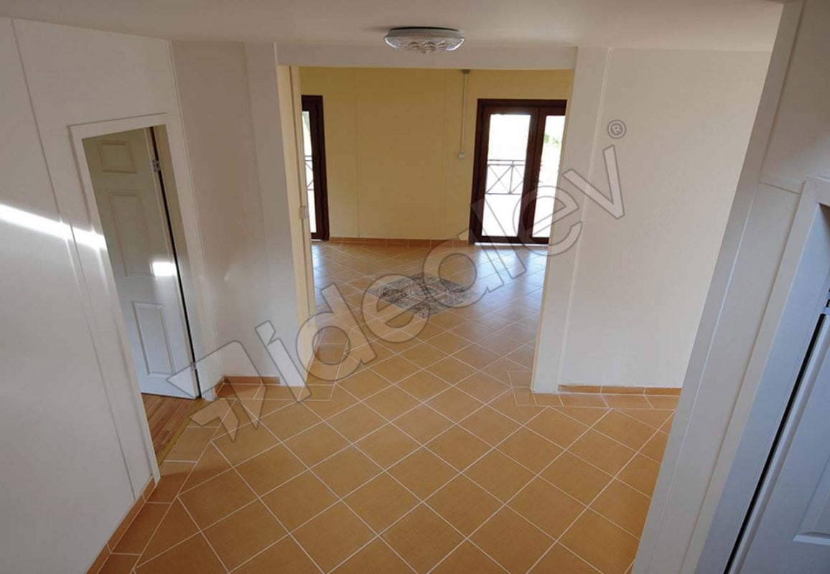
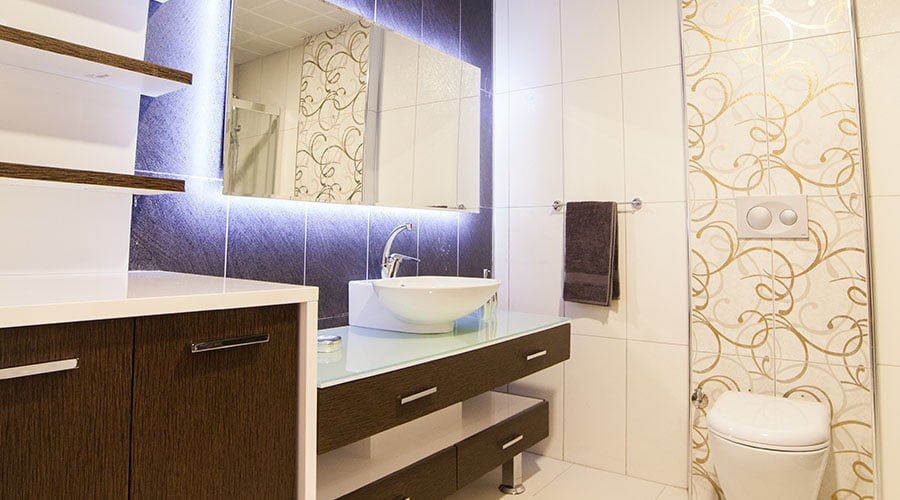
Prefab homes can be designed as both single storey and two storey storey. First, we will give information about single-storey prefab homes. The interiors of these houses are generally designed the same. Small houses have 1 living room, 1 bedroom, kitchen, bathroom and WC. While the bathroom and WC are located in the same room, the kitchens are usually designed in American kitchen style and are combined with the living room. In two-storey prefab homes, this order may be different. At this point, the corridor at the entrance can be kept wider. At the same time, there is a living room, multiple bedrooms, a kitchen, a bathroom and also a WC. The width of the rooms varies according to the width of the houses. The interior of double-storey prefabricated houses is different compared to single-storey prefabricated houses. While there is a large living room, kitchen and WC on the first floor of the double floors, a staircase is designed from a certain part of the room. In the upper part are the bedrooms and the bathroom. This planning can also be designed according to the customer.
Ideal Prefab – If you search on the internet, it is unlikely that you will see even 1 complaint about us, even tough we’re the largest and most popular prefab structures manufacturer in Turkey. Our after-sales services are very successful !
If you have any more questions, you can contact us as soon as possible.
You can contact us on +90 553 905 35 10 for all the details. (whatsapp & viber) bilgi@prefabrikevim.com



Standard Prefab Home Interior Design ;

Luxury Prefab Home Interior Design ;

