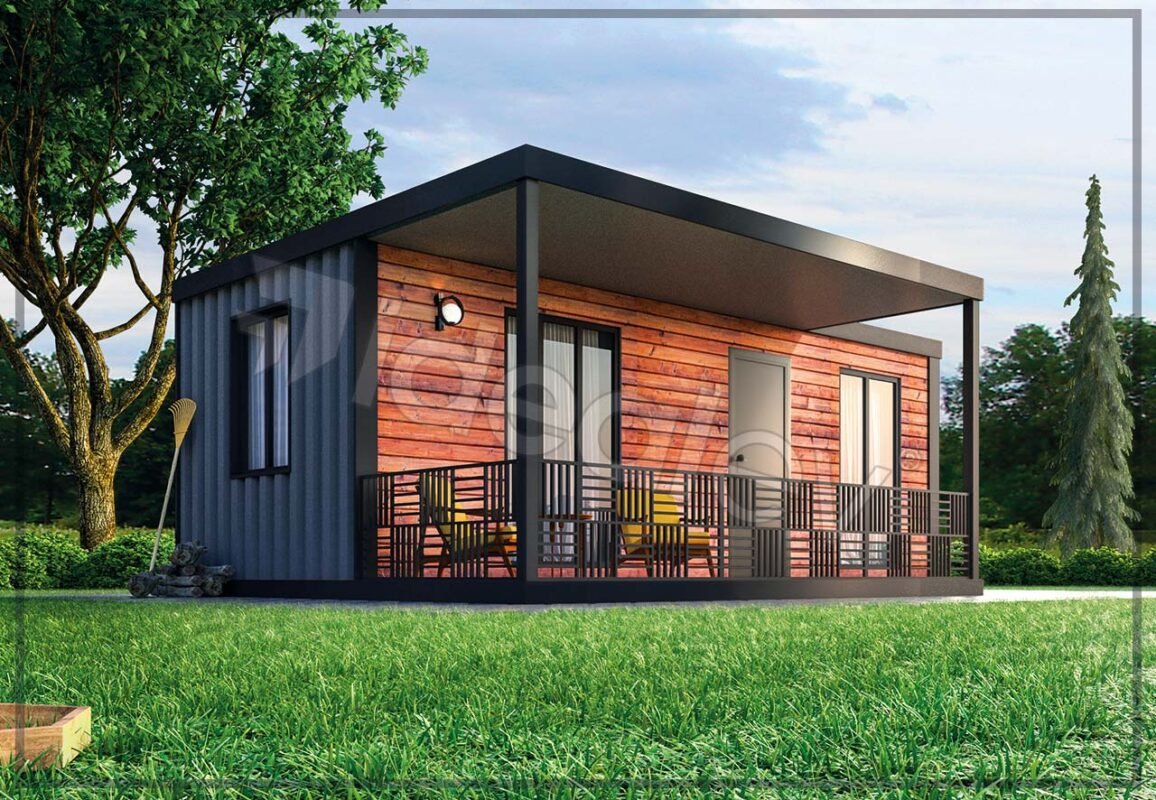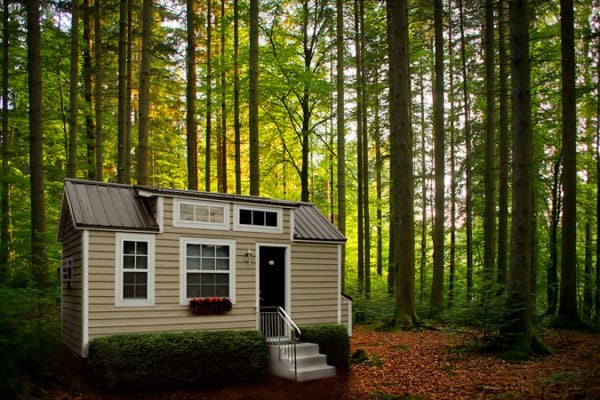Ideal Prefab Home, Prefabrik Ev Bilgileri
Mini House Models
Mini House Models
Ideal Prefab, Turkey’s biggest Mini House Manufacturer Company, continues to serve the whole world. Ideal Prefab provides the best mini house prices with its 20.000 m2 and 300 employees, produces the highest quality with its qualified engineers and architects. You know that the biggest advantage of prefabricated houses is that they have a shorter installation time compared to reinforced concrete structures so you can have a modern prefab home with the most affordable costs without wasting time about masters and excavation works. As Ideal Prefab, we are proud to say that we are the leader in the steel structure sector in Turkey. Would you like to know what are the others advantages of mini house models ?
Advantages of mini house models
So let’s answer this question together, “Why should I buy a prefab homes from Ideal Prefab?”
- Ideal Prefab uses the highest quality materials in Turkey.
- Turkey is a very affordable and quality market in the prefabricated and steel sector.
- Ideal Prefab & Ideal Ev – Prefabrik Evim If you search on the internet, it is unlikely that you will see even 1 complaint about us. Our after-sales services are also very successful.
- We are a corporate company serving the world with 300 people in our 20.000 m2 factory.
- More than 24 years of prefabricated and steel structure industry experience
- Fully informing about the process before the contract. Preparation of mechanical, static, electrical and concrete projects by our well-equipped engineers and architects.
If you want to see our mini steel house models, you can click on the photo so you can get more information about the models, prices and technical specificatons too.
How to buy mini houses ?
Our factory is located in Gebze, Kocaeli.
As Turkey’s largest prefabricated houses manufacturer, we serve all over the world.
You can visit our sample houses and factory, after that you can choose the house that you want.
2 ) Once our house contract is made, you are given floor concrete and project plans.
3 ) Payment must be paid by 50% at the contract and 50% after the installation.
4 ) You take the prefabricated house project to the architectural office of the municipality.
5 ) The architectural office prepares your project as a license file and submits it to the municipality.
6 ) The municipality approves and prepares the concrete according to the concrete plan given to you.
7 ) Your prefabricated house comes with the assembly team to the installation area. Note: Depending on the city, transportation and assembly crew costs (food and accommodation) are calculated and added to the price.
8 ) Prefabricated house is assembled by us. (Door + Roof + Window + Interior Paint +Exterior Paint + Electrical Installation + Water Installation + Bathroom Sanitaryware + Toilet Bowl + Shower Tube + Sink + Sockets + Lamps + Electrical Fixtures + Up to the fuse box.)
9 ) Detailed alum craftship, parquet and tile work on the floor.
10 ) You call us for paint, sealant and silicone work.
11 ) You can have the kitchen cabinet assembled by the workman and all the furniture in your house. You can finally live at your home in all seasons 😊 Note: Houses that we made has heat and sound insulation.



